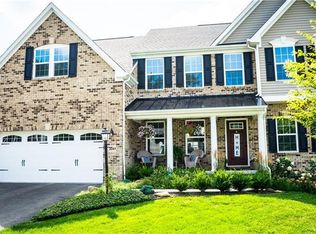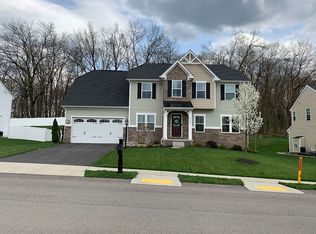Sold for $735,000
$735,000
2037 Eagle Ridge Dr, Valencia, PA 16059
5beds
3,445sqft
Single Family Residence
Built in 2014
0.31 Acres Lot
$779,200 Zestimate®
$213/sqft
$3,299 Estimated rent
Home value
$779,200
$709,000 - $857,000
$3,299/mo
Zestimate® history
Loading...
Owner options
Explore your selling options
What's special
Stone&sided 5/6 BR,2 st w/3 car attach grg.Coverd porch to lrg hardwd entry w/crown mold.Cased entries to liv rm&din rm w/crown.Din rm w/chair&wains.Quiet,1st flr den w/hrdwd&crown.Note additionl windows on all sides of home.Spacious great rm offers stone fireplace,fan,recessed lights&hardwd&fully open to gourmet cen isl kitch/brkfst bar.Espresso cabinets,tile bsplash,granite,gas cooktop, dbl ovens,oil bronzd pendant lights,walkin pantry&2nd brkfst bar in vaultd morn rm w/3 walls of glass.French door from morn rm to coverd stone patio w/T&G ceiling,fans&2nd patio w/firepit.Wood steps to 5 BRs up.Spacious mastr suite w/many windows,glass&ceram showr,granite topped dbl basins&lrg walkin.3 more spacious BRs+Large BR5/bonus rm.Access to hall bth w/dbl basin&granite.2nd flr laundry w/cabinets.Hickory steps to finishd low lev w/full hickory flr.Game rm/theatre area,knotty alder full wet bar,low lev soundprf,2 layers of drywall,sconces,full bth.BR6&2nd den.Low lev-amish built.Perfect-Move In.
Zillow last checked: 8 hours ago
Listing updated: August 28, 2024 at 10:00am
Listed by:
Georgie Smigel 724-776-2963,
COLDWELL BANKER REALTY
Bought with:
Tony Nucci
HOWARD HANNA REAL ESTATE SERVICES
Source: WPMLS,MLS#: 1653430 Originating MLS: West Penn Multi-List
Originating MLS: West Penn Multi-List
Facts & features
Interior
Bedrooms & bathrooms
- Bedrooms: 5
- Bathrooms: 4
- Full bathrooms: 3
- 1/2 bathrooms: 1
Primary bedroom
- Level: Upper
- Dimensions: 20x16
Bedroom 2
- Level: Upper
- Dimensions: 14x12
Bedroom 3
- Level: Upper
- Dimensions: 13x12
Bedroom 4
- Level: Upper
- Dimensions: 12x12
Bedroom 5
- Level: Upper
- Dimensions: 20x16
Bonus room
- Level: Main
- Dimensions: 15x10
Den
- Level: Main
- Dimensions: 13x11
Dining room
- Level: Main
- Dimensions: 13x12
Entry foyer
- Level: Main
- Dimensions: 12x06
Family room
- Level: Main
- Dimensions: 21x15
Game room
- Level: Lower
- Dimensions: 42x15
Kitchen
- Level: Main
- Dimensions: 20x15
Laundry
- Level: Upper
- Dimensions: 08x06
Living room
- Level: Main
- Dimensions: 13x12
Heating
- Forced Air, Gas
Cooling
- Central Air
Appliances
- Included: Some Gas Appliances, Convection Oven, Cooktop, Dishwasher, Disposal, Microwave
Features
- Kitchen Island, Pantry
- Flooring: Carpet, Ceramic Tile, Hardwood
- Windows: Multi Pane, Screens
- Basement: Interior Entry
- Number of fireplaces: 1
- Fireplace features: Family/Living/Great Room
Interior area
- Total structure area: 3,445
- Total interior livable area: 3,445 sqft
Property
Parking
- Total spaces: 3
- Parking features: Attached, Garage, Garage Door Opener
- Has attached garage: Yes
Features
- Levels: Two
- Stories: 2
Lot
- Size: 0.31 Acres
- Dimensions: 90 x 20 x 16 x 98 x 102 x 123
Details
- Parcel number: 230S16C1760000
Construction
Type & style
- Home type: SingleFamily
- Architectural style: French Provincial,Two Story
- Property subtype: Single Family Residence
Materials
- Stone, Vinyl Siding
- Roof: Asphalt
Condition
- Resale
- Year built: 2014
Utilities & green energy
- Sewer: Public Sewer
- Water: Public
Community & neighborhood
Security
- Security features: Security System
Location
- Region: Valencia
- Subdivision: Weatherburn Heights
HOA & financial
HOA
- Has HOA: Yes
- HOA fee: $20 monthly
Price history
| Date | Event | Price |
|---|---|---|
| 8/26/2024 | Sold | $735,000+5%$213/sqft |
Source: | ||
| 5/20/2024 | Contingent | $699,900$203/sqft |
Source: | ||
| 5/14/2024 | Listed for sale | $699,900+52.7%$203/sqft |
Source: | ||
| 8/19/2014 | Sold | $458,312+412.1%$133/sqft |
Source: Public Record Report a problem | ||
| 4/28/2014 | Sold | $89,504$26/sqft |
Source: Public Record Report a problem | ||
Public tax history
| Year | Property taxes | Tax assessment |
|---|---|---|
| 2024 | $6,131 +2.4% | $41,250 |
| 2023 | $5,988 +2.9% | $41,250 |
| 2022 | $5,816 | $41,250 |
Find assessor info on the county website
Neighborhood: 16059
Nearby schools
GreatSchools rating
- 7/10Mars Area Centennial SchoolGrades: 5-6Distance: 0.7 mi
- 6/10Mars Area Middle SchoolGrades: 7-8Distance: 1 mi
- 9/10Mars Area Senior High SchoolGrades: 9-12Distance: 1.1 mi
Schools provided by the listing agent
- District: Mars Area
Source: WPMLS. This data may not be complete. We recommend contacting the local school district to confirm school assignments for this home.
Get pre-qualified for a loan
At Zillow Home Loans, we can pre-qualify you in as little as 5 minutes with no impact to your credit score.An equal housing lender. NMLS #10287.

