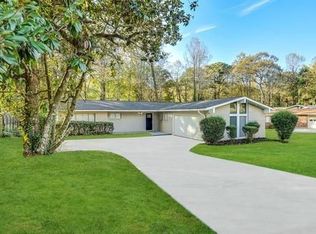Closed
$335,000
2037 Cherrybrook Dr, Decatur, GA 30032
4beds
2,288sqft
Single Family Residence
Built in 1963
0.5 Acres Lot
$313,600 Zestimate®
$146/sqft
$2,737 Estimated rent
Home value
$313,600
$292,000 - $336,000
$2,737/mo
Zestimate® history
Loading...
Owner options
Explore your selling options
What's special
Welcome home to this beauty in Decatur! This freshly painted and updated 2 story gorgeous home boasts hardwoods throughout with new luxury vinyl planks in the kitchen and laundry area, new windows and granite countertops. You can relax in front of one of the 2 fireplaces and oversized living room with an additional flex room on the main level. There are 4 bedrooms and 2 full bathrooms upstairs. The garage has been converted into an additional bedroom and storage space (which can been removed and restored to the original 2 car garage). The home sits on a large lot with ample backyard space.
Zillow last checked: 8 hours ago
Listing updated: July 31, 2023 at 12:32pm
Listed by:
Stephanie Porter 404-236-5617,
Chapman Hall Realtors Professionals
Bought with:
Lilibeth Moron, 370705
Keller Williams Chattahoochee
Source: GAMLS,MLS#: 10157106
Facts & features
Interior
Bedrooms & bathrooms
- Bedrooms: 4
- Bathrooms: 3
- Full bathrooms: 2
- 1/2 bathrooms: 1
Kitchen
- Features: Breakfast Bar
Heating
- Central
Cooling
- Ceiling Fan(s), Central Air
Appliances
- Included: Dishwasher, Disposal, Microwave
- Laundry: Common Area
Features
- Other
- Flooring: Tile, Vinyl
- Windows: Double Pane Windows
- Basement: None
- Number of fireplaces: 20
- Fireplace features: Family Room
- Common walls with other units/homes: No Common Walls
Interior area
- Total structure area: 2,288
- Total interior livable area: 2,288 sqft
- Finished area above ground: 2,288
- Finished area below ground: 0
Property
Parking
- Total spaces: 2
- Parking features: Attached, Garage, Kitchen Level
- Has attached garage: Yes
Accessibility
- Accessibility features: Other
Features
- Levels: Two
- Stories: 2
- Patio & porch: Deck
- Fencing: Chain Link
- Body of water: None
Lot
- Size: 0.50 Acres
- Features: Level, Private
Details
- Additional structures: Other
- Parcel number: 15 156 07 005
Construction
Type & style
- Home type: SingleFamily
- Architectural style: Traditional
- Property subtype: Single Family Residence
Materials
- Brick
- Roof: Composition
Condition
- Resale
- New construction: No
- Year built: 1963
Utilities & green energy
- Sewer: Public Sewer
- Water: Public
- Utilities for property: Water Available, Electricity Available, Cable Available
Community & neighborhood
Community
- Community features: None
Location
- Region: Decatur
- Subdivision: Brookside
Other
Other facts
- Listing agreement: Exclusive Right To Sell
- Listing terms: Conventional,Cash
Price history
| Date | Event | Price |
|---|---|---|
| 7/27/2023 | Sold | $335,000+1.8%$146/sqft |
Source: | ||
| 6/1/2023 | Pending sale | $329,000$144/sqft |
Source: | ||
| 5/6/2023 | Listed for sale | $329,000+126.9%$144/sqft |
Source: | ||
| 8/24/2007 | Sold | $145,000+0.1%$63/sqft |
Source: Public Record Report a problem | ||
| 4/1/2005 | Sold | $144,803+24.3%$63/sqft |
Source: Public Record Report a problem | ||
Public tax history
| Year | Property taxes | Tax assessment |
|---|---|---|
| 2025 | $914 -7.1% | $95,240 -2.6% |
| 2024 | $984 +31.4% | $97,760 -2.9% |
| 2023 | $749 -16.8% | $100,680 +56.7% |
Find assessor info on the county website
Neighborhood: Candler-Mcafee
Nearby schools
GreatSchools rating
- 3/10Snapfinger Elementary SchoolGrades: PK-5Distance: 0.6 mi
- 3/10Columbia Middle SchoolGrades: 6-8Distance: 2.5 mi
- 2/10Columbia High SchoolGrades: 9-12Distance: 0.7 mi
Schools provided by the listing agent
- Elementary: Snapfinger
- Middle: Columbia
- High: Columbia
Source: GAMLS. This data may not be complete. We recommend contacting the local school district to confirm school assignments for this home.
Get a cash offer in 3 minutes
Find out how much your home could sell for in as little as 3 minutes with a no-obligation cash offer.
Estimated market value$313,600
Get a cash offer in 3 minutes
Find out how much your home could sell for in as little as 3 minutes with a no-obligation cash offer.
Estimated market value
$313,600
