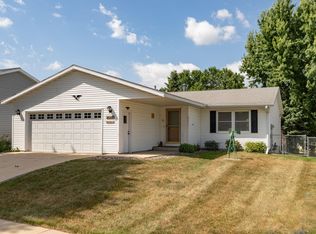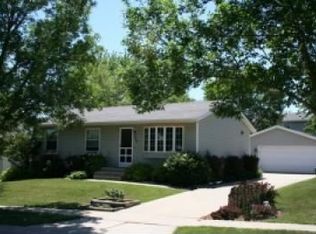Closed
$273,000
2037 50th St NW, Rochester, MN 55901
2beds
2,040sqft
Single Family Residence
Built in 1991
6,534 Square Feet Lot
$286,200 Zestimate®
$134/sqft
$1,296 Estimated rent
Home value
$286,200
$260,000 - $315,000
$1,296/mo
Zestimate® history
Loading...
Owner options
Explore your selling options
What's special
Welcome to this one owner home in an established neighborhood close to walking trails, shopping, restaurants, Hwy 52, and more. This home is a split level with 2 bedrooms and 1 bath upstairs, and the walk out basement has a finished family room and is roughed in for an additional full bathroom, framed in for an additional 2 bedrooms. Room to grow in this home and make your own finishing touches. Home features a private backyard with large deck to enjoy the outdoors. This home is ready for its new owner and is pre-inspected.
Zillow last checked: 8 hours ago
Listing updated: November 01, 2025 at 12:07am
Listed by:
Melissa L Bishop 507-281-3107,
Dwell Realty Group LLC
Bought with:
Melissa L Bishop
Dwell Realty Group LLC
Source: NorthstarMLS as distributed by MLS GRID,MLS#: 6584006
Facts & features
Interior
Bedrooms & bathrooms
- Bedrooms: 2
- Bathrooms: 1
- Full bathrooms: 1
Bedroom 1
- Level: Upper
Dining room
- Level: Upper
Kitchen
- Level: Upper
Living room
- Level: Upper
Heating
- Forced Air
Cooling
- Central Air
Appliances
- Included: Dishwasher, Range, Refrigerator
Features
- Basement: Partially Finished
- Has fireplace: No
Interior area
- Total structure area: 2,040
- Total interior livable area: 2,040 sqft
- Finished area above ground: 1,052
- Finished area below ground: 889
Property
Parking
- Total spaces: 2
- Parking features: Concrete
- Garage spaces: 2
Accessibility
- Accessibility features: None
Features
- Levels: Multi/Split
- Patio & porch: Deck
- Pool features: None
- Fencing: None
Lot
- Size: 6,534 sqft
- Dimensions: 6569
Details
- Foundation area: 1052
- Parcel number: 741523045856
- Zoning description: Residential-Single Family
Construction
Type & style
- Home type: SingleFamily
- Property subtype: Single Family Residence
Materials
- Vinyl Siding, Concrete
- Roof: Asphalt
Condition
- Age of Property: 34
- New construction: No
- Year built: 1991
Utilities & green energy
- Electric: Power Company: Rochester Public Utilities
- Gas: Natural Gas
- Sewer: City Sewer/Connected
- Water: City Water/Connected
Community & neighborhood
Location
- Region: Rochester
- Subdivision: Cimarron 11th
HOA & financial
HOA
- Has HOA: No
Price history
| Date | Event | Price |
|---|---|---|
| 10/31/2024 | Sold | $273,000-0.7%$134/sqft |
Source: | ||
| 9/19/2024 | Pending sale | $274,900$135/sqft |
Source: | ||
| 8/30/2024 | Listed for sale | $274,900$135/sqft |
Source: | ||
Public tax history
| Year | Property taxes | Tax assessment |
|---|---|---|
| 2025 | $3,574 +15.1% | $293,400 +16.6% |
| 2024 | $3,106 | $251,600 +2.9% |
| 2023 | -- | $244,600 +7.5% |
Find assessor info on the county website
Neighborhood: Cimarron
Nearby schools
GreatSchools rating
- 6/10Overland Elementary SchoolGrades: PK-5Distance: 1 mi
- 3/10Dakota Middle SchoolGrades: 6-8Distance: 2.9 mi
- 8/10Century Senior High SchoolGrades: 8-12Distance: 3.9 mi
Schools provided by the listing agent
- Elementary: Overland
- Middle: Dakota
- High: Century
Source: NorthstarMLS as distributed by MLS GRID. This data may not be complete. We recommend contacting the local school district to confirm school assignments for this home.
Get a cash offer in 3 minutes
Find out how much your home could sell for in as little as 3 minutes with a no-obligation cash offer.
Estimated market value$286,200
Get a cash offer in 3 minutes
Find out how much your home could sell for in as little as 3 minutes with a no-obligation cash offer.
Estimated market value
$286,200

