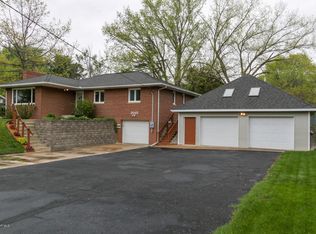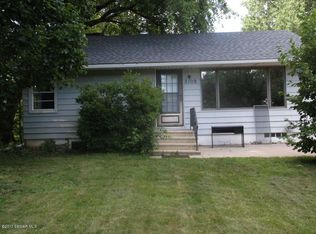Closed
$240,000
2037 19th St NW, Rochester, MN 55901
3beds
2,060sqft
Single Family Residence
Built in 1964
0.41 Acres Lot
$291,200 Zestimate®
$117/sqft
$1,958 Estimated rent
Home value
$291,200
$268,000 - $312,000
$1,958/mo
Zestimate® history
Loading...
Owner options
Explore your selling options
What's special
Pride of ownership throughout this NW rambler w/ a 2-car attached garage! You'll appreciate the newer vinyl windows, maintenance-free siding & overall care provided to this home. Featuring 3 bedrooms on the main floor, full bath, inviting living room w/ original hardwood floors & big windows for an abundance of natural lighting. Eat-in kitchen w/ ample storage & access to the deck/park-like backyard! Partially finished basement w/ laundry, storage & rec room. Everyday conveniences w/ easy access to Hwy 52, the Rochester Athletic Club, parks and schools! A timely buy!
Zillow last checked: 8 hours ago
Listing updated: April 20, 2024 at 11:24pm
Listed by:
Denel Ihde-Sparks 507-398-5716,
Re/Max Results
Bought with:
Tammy Schwert
Re/Max Results
Source: NorthstarMLS as distributed by MLS GRID,MLS#: 6338770
Facts & features
Interior
Bedrooms & bathrooms
- Bedrooms: 3
- Bathrooms: 2
- Full bathrooms: 1
- 3/4 bathrooms: 1
Bedroom 1
- Level: Main
- Area: 144 Square Feet
- Dimensions: 12.0x12.0
Bedroom 2
- Level: Main
- Area: 130 Square Feet
- Dimensions: 10.0x13.0
Bedroom 3
- Level: Main
- Area: 104.5 Square Feet
- Dimensions: 9.5x11.0
Bonus room
- Level: Basement
- Area: 132.25 Square Feet
- Dimensions: 11.5x11.5
Deck
- Level: Main
- Area: 280 Square Feet
- Dimensions: 14.0x20.0
Dining room
- Level: Main
- Area: 85.5 Square Feet
- Dimensions: 9.0x9.5
Flex room
- Level: Basement
- Area: 200 Square Feet
- Dimensions: 12.5x16.0
Kitchen
- Level: Main
- Area: 112.5 Square Feet
- Dimensions: 9.0x12.5
Laundry
- Level: Basement
- Area: 144.5 Square Feet
- Dimensions: 8.5x17.0
Living room
- Level: Main
- Area: 234 Square Feet
- Dimensions: 12.0x19.5
Recreation room
- Level: Basement
- Area: 224.25 Square Feet
- Dimensions: 11.5x19.5
Storage
- Level: Basement
- Area: 120.75 Square Feet
- Dimensions: 10.5x11.5
Utility room
- Level: Basement
- Area: 80.75 Square Feet
- Dimensions: 8.5x9.5
Heating
- Forced Air
Cooling
- Central Air
Appliances
- Included: Dishwasher, Dryer, Exhaust Fan, Gas Water Heater, Microwave, Range, Refrigerator, Washer, Water Softener Rented
Features
- Basement: Finished,Full,Storage Space
- Has fireplace: No
Interior area
- Total structure area: 2,060
- Total interior livable area: 2,060 sqft
- Finished area above ground: 1,148
- Finished area below ground: 912
Property
Parking
- Total spaces: 2
- Parking features: Attached, Concrete, Floor Drain, Garage Door Opener
- Attached garage spaces: 2
- Has uncovered spaces: Yes
- Details: Garage Dimensions (22x24)
Accessibility
- Accessibility features: None
Features
- Levels: One
- Stories: 1
- Patio & porch: Deck
- Fencing: Chain Link,Full
Lot
- Size: 0.41 Acres
- Dimensions: 99 x 195
Details
- Additional structures: Storage Shed
- Foundation area: 1136
- Parcel number: 742723026407
- Zoning description: Residential-Single Family
Construction
Type & style
- Home type: SingleFamily
- Property subtype: Single Family Residence
Materials
- Steel Siding
- Roof: Asphalt
Condition
- Age of Property: 60
- New construction: No
- Year built: 1964
Utilities & green energy
- Electric: 100 Amp Service
- Gas: Natural Gas
- Sewer: City Sewer/Connected
- Water: City Water/Connected
Community & neighborhood
Location
- Region: Rochester
- Subdivision: City Lands
HOA & financial
HOA
- Has HOA: No
Price history
| Date | Event | Price |
|---|---|---|
| 8/8/2024 | Sold | $240,000-14.9%$117/sqft |
Source: Public Record Report a problem | ||
| 4/21/2023 | Sold | $282,000+15.1%$137/sqft |
Source: | ||
| 3/15/2023 | Pending sale | $245,000$119/sqft |
Source: | ||
| 3/10/2023 | Listed for sale | $245,000$119/sqft |
Source: | ||
Public tax history
| Year | Property taxes | Tax assessment |
|---|---|---|
| 2025 | $3,166 +13.9% | $223,800 +0.9% |
| 2024 | $2,780 | $221,900 +1.6% |
| 2023 | -- | $218,500 +0% |
Find assessor info on the county website
Neighborhood: 55901
Nearby schools
GreatSchools rating
- 5/10Sunset Terrace Elementary SchoolGrades: PK-5Distance: 0.3 mi
- 5/10John Marshall Senior High SchoolGrades: 8-12Distance: 0.8 mi
- 5/10John Adams Middle SchoolGrades: 6-8Distance: 1 mi
Schools provided by the listing agent
- Elementary: Sunset Terrace
- Middle: John Adams
- High: John Marshall
Source: NorthstarMLS as distributed by MLS GRID. This data may not be complete. We recommend contacting the local school district to confirm school assignments for this home.
Get a cash offer in 3 minutes
Find out how much your home could sell for in as little as 3 minutes with a no-obligation cash offer.
Estimated market value$291,200
Get a cash offer in 3 minutes
Find out how much your home could sell for in as little as 3 minutes with a no-obligation cash offer.
Estimated market value
$291,200

