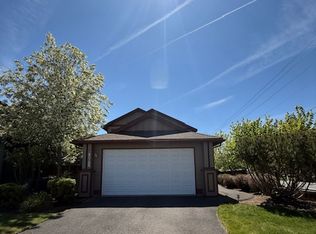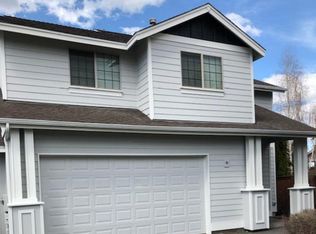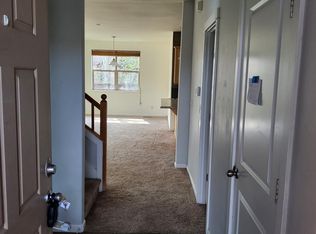Beautifully well maintained home in quiet SE Bend . 2 levels close to shopping and transportation. Recently painted inside and out. Beautifully landscaping for added privacy with mature apple and pear trees. Hot tub pad. Large kitchen with eating bar and stainless appliances, Maple hardwoods floors and cabinets, Den with french doors and half bath on main level. Upstairs features a large master with vaulted ceilings, walk in closet and bath 2 additional bedrooms, bonus room and a full bath are down the hall from the master. No HOA dues. This is a must see.
This property is off market, which means it's not currently listed for sale or rent on Zillow. This may be different from what's available on other websites or public sources.



