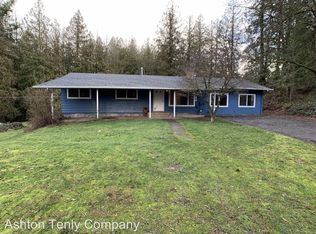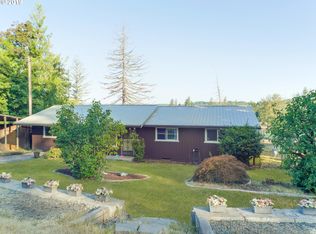Sold
$608,000
20367 S Highway 211, Colton, OR 97017
3beds
2,028sqft
Residential, Single Family Residence
Built in 1971
3.46 Acres Lot
$608,300 Zestimate®
$300/sqft
$3,138 Estimated rent
Home value
$608,300
$572,000 - $645,000
$3,138/mo
Zestimate® history
Loading...
Owner options
Explore your selling options
What's special
OPEN HOUSE SUN 10/06 FROM 1-3PM.This home has the square footage,small acreage and potential to remodel that you've been looking for.Lovingly owned by the same family for 35 years.Drive down the paved driveway that sits back off 211 for extra privacy.Updated kitchen that has an open concept to the dining and family room.Stone fireplace.The flooring in the kitchen and dining is beautiful stranded bamboo.Updated vinyl windows on the main floor.2 sliders that lead to the deck.Large family room with certified Jotul wood stove.Newer high quality heat pump and furnace.New double strapped hot water heater.New electric panel as well as car charger plug.Huge primary bedroom(with vanity)as well as 2 other bedrooms and a bath upstairs.The home has cedar siding,and a unique metal roof.City water and updated 1000 gallon concrete septic tank.Approximately 1000 gallons of water catchment storage for irrigating the garden.Small greenhouse.Berries & Apple,peach and cherry trees.Newer furnace and heat pump.Vapor barrier recently replaced in the crawlspace.Metal carport for RV parking plus additional covered area.Attached 1 car garage with house,and detached garage that could use some TLC.This property has a timber deferral but can possibly be switched over to a farm deferral.Please do your due diligence with Clackamas county assessors.
Zillow last checked: 8 hours ago
Listing updated: November 08, 2024 at 06:40am
Listed by:
Audie Powell 503-989-5380,
Equity Oregon Real Estate
Bought with:
Holly Koester, 201222391
All County Real Estate
Source: RMLS (OR),MLS#: 24045160
Facts & features
Interior
Bedrooms & bathrooms
- Bedrooms: 3
- Bathrooms: 2
- Full bathrooms: 2
- Main level bathrooms: 1
Primary bedroom
- Level: Upper
Bedroom 2
- Level: Upper
Bedroom 3
- Level: Upper
Dining room
- Level: Main
Family room
- Level: Main
Kitchen
- Level: Main
Living room
- Level: Main
Heating
- Forced Air, Heat Pump
Cooling
- Heat Pump
Appliances
- Included: Dishwasher, Free-Standing Range, Plumbed For Ice Maker, Electric Water Heater
Features
- High Ceilings, High Speed Internet
- Flooring: Bamboo, Wall to Wall Carpet
- Windows: Aluminum Frames, Vinyl Frames
- Basement: None
- Number of fireplaces: 2
- Fireplace features: Stove, Wood Burning
Interior area
- Total structure area: 2,028
- Total interior livable area: 2,028 sqft
Property
Parking
- Total spaces: 1
- Parking features: Driveway, RV Access/Parking, Garage Door Opener, Attached, Detached
- Attached garage spaces: 1
- Has uncovered spaces: Yes
Features
- Levels: Two
- Stories: 2
- Patio & porch: Deck
- Exterior features: Garden, Rain Barrel/Cistern(s), Raised Beds, Yard
- Has view: Yes
- View description: Territorial, Trees/Woods
Lot
- Size: 3.46 Acres
- Features: Gentle Sloping, Level, Trees, Acres 3 to 5
Details
- Additional structures: Greenhouse, RVParking, ToolShed
- Parcel number: 01055716
- Zoning: RA-2
Construction
Type & style
- Home type: SingleFamily
- Architectural style: Custom Style
- Property subtype: Residential, Single Family Residence
Materials
- Cedar
- Foundation: Concrete Perimeter
- Roof: Metal
Condition
- Approximately
- New construction: No
- Year built: 1971
Utilities & green energy
- Sewer: Standard Septic
- Water: Public
Community & neighborhood
Security
- Security features: None
Location
- Region: Colton
Other
Other facts
- Listing terms: Cash,Conventional
- Road surface type: Paved
Price history
| Date | Event | Price |
|---|---|---|
| 11/8/2024 | Sold | $608,000+1.4%$300/sqft |
Source: | ||
| 10/9/2024 | Pending sale | $599,900$296/sqft |
Source: | ||
| 10/3/2024 | Listed for sale | $599,900$296/sqft |
Source: | ||
Public tax history
| Year | Property taxes | Tax assessment |
|---|---|---|
| 2024 | $3,266 +3.5% | $262,543 +3% |
| 2023 | $3,156 +2.8% | $254,897 +3% |
| 2022 | $3,070 +4.9% | $247,473 +3% |
Find assessor info on the county website
Neighborhood: 97017
Nearby schools
GreatSchools rating
- 4/10Colton Elementary SchoolGrades: K-5Distance: 1.7 mi
- 6/10Colton Middle SchoolGrades: 6-8Distance: 1.3 mi
- 2/10Colton High SchoolGrades: 9-12Distance: 0.6 mi
Schools provided by the listing agent
- Elementary: Colton
- Middle: Colton
- High: Colton
Source: RMLS (OR). This data may not be complete. We recommend contacting the local school district to confirm school assignments for this home.

Get pre-qualified for a loan
At Zillow Home Loans, we can pre-qualify you in as little as 5 minutes with no impact to your credit score.An equal housing lender. NMLS #10287.
Sell for more on Zillow
Get a free Zillow Showcase℠ listing and you could sell for .
$608,300
2% more+ $12,166
With Zillow Showcase(estimated)
$620,466
