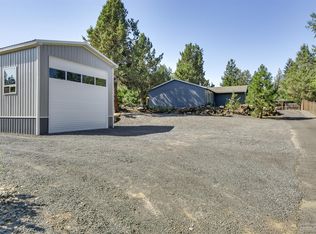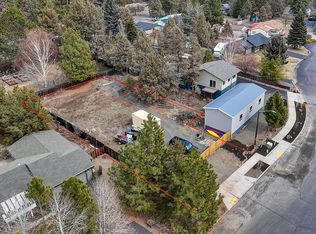Closed
$1,180,000
20366 Silver Sage St, Bend, OR 97702
3beds
3baths
2,830sqft
Single Family Residence
Built in 1980
0.34 Acres Lot
$1,112,200 Zestimate®
$417/sqft
$3,405 Estimated rent
Home value
$1,112,200
$1.02M - $1.21M
$3,405/mo
Zestimate® history
Loading...
Owner options
Explore your selling options
What's special
Total square footage is 2,830. This beautifully designed SE Bend property includes a complete renovation, a 1,700 SF expansion, new siding, and meticulously landscaped grounds.
The 2,040 SF main home boasts an all-new primary suite with a walk-in closet and spa-like bathroom, spacious family room, laundry/mudroom for convenience, and three distinct outdoor entertainment spaces.
The 790 SF ADU is City-approved, offering a one-bedroom layout, spacious walk-in closet, and a well-appointed bathroom. The main area is a versatile great room with laminate floors, Corian kitchen countertops, tankless hot water heater, new appliances, electric fireplace, and hyperheat mini-split system.
For those with RV or storage needs, the 1,000 SF shop provides endless opportunities. The new asphalt driveway and extensive landscaping welcome you to this incredible home. This property is not just a house; it's an exceptional lifestyle opportunity. Don't miss your chance to experience this extraordinary home.
Zillow last checked: 8 hours ago
Listing updated: November 07, 2024 at 07:31pm
Listed by:
Cascade Hasson SIR 541-383-7600
Bought with:
No Office
Source: Oregon Datashare,MLS#: 220172888
Facts & features
Interior
Bedrooms & bathrooms
- Bedrooms: 3
- Bathrooms: 3
Heating
- Forced Air
Cooling
- Central Air, Heat Pump
Appliances
- Included: Dishwasher, Disposal, Range, Refrigerator, Water Heater
Features
- Ceiling Fan(s), Double Vanity, Dual Flush Toilet(s), Kitchen Island, Open Floorplan, Pantry, Primary Downstairs, Shower/Tub Combo, Smart Thermostat, Solid Surface Counters, Tile Shower, Walk-In Closet(s)
- Flooring: Carpet, Hardwood, Tile
- Windows: Double Pane Windows
- Has fireplace: Yes
- Fireplace features: Electric, Gas, Great Room, Living Room
- Common walls with other units/homes: No Common Walls
Interior area
- Total structure area: 2,040
- Total interior livable area: 2,830 sqft
Property
Parking
- Total spaces: 2
- Parking features: Asphalt, Driveway, Electric Vehicle Charging Station(s), Garage Door Opener, Gravel, RV Access/Parking, RV Garage
- Garage spaces: 2
- Has uncovered spaces: Yes
Features
- Levels: One
- Stories: 1
- Patio & porch: Deck, Patio
- Exterior features: RV Dump
- Fencing: Fenced
- Has view: Yes
- View description: Territorial
Lot
- Size: 0.34 Acres
- Features: Drip System, Garden, Landscaped
Details
- Additional structures: Kennel/Dog Run, RV/Boat Storage, Shed(s), Storage
- Parcel number: 160605
- Zoning description: RL
- Special conditions: Standard
Construction
Type & style
- Home type: SingleFamily
- Architectural style: Ranch
- Property subtype: Single Family Residence
Materials
- Frame
- Foundation: Stemwall
- Roof: Asphalt
Condition
- New construction: No
- Year built: 1980
Details
- Builder name: Owner
Utilities & green energy
- Sewer: Public Sewer
- Water: Public
Community & neighborhood
Security
- Security features: Carbon Monoxide Detector(s), Smoke Detector(s)
Community
- Community features: Short Term Rentals Not Allowed
Location
- Region: Bend
- Subdivision: Chuckanut Estates
Other
Other facts
- Listing terms: Cash,Conventional,Owner Will Carry,Private Financing Available
- Road surface type: Paved
Price history
| Date | Event | Price |
|---|---|---|
| 10/14/2024 | Listing removed | $2,500$1/sqft |
Source: Zillow Rentals | ||
| 1/10/2024 | Listing removed | -- |
Source: Zillow Rentals | ||
| 12/30/2023 | Listed for rent | $2,500$1/sqft |
Source: Zillow Rentals | ||
| 12/6/2023 | Sold | $1,180,000+2.6%$417/sqft |
Source: | ||
| 10/31/2023 | Pending sale | $1,150,000$406/sqft |
Source: | ||
Public tax history
Tax history is unavailable.
Neighborhood: Old Farm District
Nearby schools
GreatSchools rating
- 7/10R E Jewell Elementary SchoolGrades: K-5Distance: 0.4 mi
- 5/10High Desert Middle SchoolGrades: 6-8Distance: 2.3 mi
- 4/10Caldera High SchoolGrades: 9-12Distance: 1.2 mi
Schools provided by the listing agent
- Elementary: R E Jewell Elem
- Middle: High Desert Middle
- High: Caldera High
Source: Oregon Datashare. This data may not be complete. We recommend contacting the local school district to confirm school assignments for this home.

Get pre-qualified for a loan
At Zillow Home Loans, we can pre-qualify you in as little as 5 minutes with no impact to your credit score.An equal housing lender. NMLS #10287.
Sell for more on Zillow
Get a free Zillow Showcase℠ listing and you could sell for .
$1,112,200
2% more+ $22,244
With Zillow Showcase(estimated)
$1,134,444
