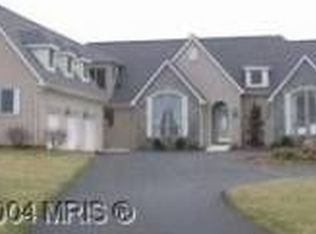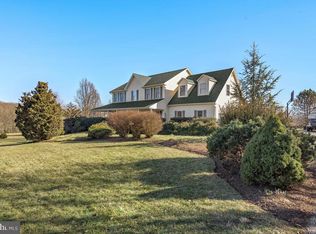Sold for $1,225,000
$1,225,000
20366 Peach Tree Rd, Dickerson, MD 20842
4beds
5,470sqft
Single Family Residence
Built in 2018
2.56 Acres Lot
$1,293,700 Zestimate®
$224/sqft
$7,660 Estimated rent
Home value
$1,293,700
$1.23M - $1.37M
$7,660/mo
Zestimate® history
Loading...
Owner options
Explore your selling options
What's special
Enjoy stunning views of Sugarloaf mountain from this highly desirable, fully upgraded NV Homes model built in 2018. This home features 4 bedrooms, 4.5 baths, and 5,800 square feet of luxury living. Sitting on 2.5+ private acres, bask in the sweeping views and enjoy immaculate sunsets in one of the neighborhood's first resales. The main level showcases an open concept floor plan, formal living room, large dining room, an eat-in chef’s kitchen, large family room, and private office. The mudroom with custom, built-in cabinetry and three car garage helps contain any clutter out of sight of guests. Upstairs, the unbelievable primary suite is complete with dual walk-in custom closets (already fitted) and a spa-inspired, en suite bathroom with a water closet, two separate vanities, large shower with dual shower heads and, soaking tub with mountain views. The three secondary bedrooms all have large walk-in closets and connect to en suite bathrooms which allows for comfortable living. The finished basement is perfect for entertaining and features a large wet bar, huge recreation space with exposed brick walls, full bathroom and an unfinished storage space. The manicured exterior of the home has been expertly landscaped and features a custom patio with built-in fire pit, and plenty of room for a future pool. Bonus features include an irrigation system and a video security system monitoring the entire home. This “house on a hill” is a must see! Enjoy this escape from the city with nearby orchards, farmers markets, and vineyards in the award-winning Poolesville High School school district.
Zillow last checked: 8 hours ago
Listing updated: March 11, 2023 at 07:13am
Listed by:
Brittany Allison 301-461-0084,
Compass,
Co-Listing Agent: Megan Meekin 240-388-0724,
Compass
Bought with:
Steve Schuck, 86098
Long & Foster Real Estate, Inc.
Source: Bright MLS,MLS#: MDMC2081426
Facts & features
Interior
Bedrooms & bathrooms
- Bedrooms: 4
- Bathrooms: 5
- Full bathrooms: 4
- 1/2 bathrooms: 1
- Main level bathrooms: 1
Basement
- Area: 1826
Heating
- Central, Natural Gas
Cooling
- Central Air, Electric
Appliances
- Included: Microwave, Cooktop, Dishwasher, Disposal, Dryer, Exhaust Fan, Double Oven, Refrigerator, Range Hood, Stainless Steel Appliance(s), Washer, Water Heater
- Laundry: Upper Level
Features
- Attic, Bar, Breakfast Area, Combination Kitchen/Living, Formal/Separate Dining Room, Kitchen Island, Kitchenette, Pantry, Primary Bath(s), Recessed Lighting, Soaking Tub, Walk-In Closet(s), Wine Storage
- Flooring: Carpet, Tile/Brick, Wood
- Basement: Full,Walk-Out Access
- Has fireplace: No
Interior area
- Total structure area: 5,846
- Total interior livable area: 5,470 sqft
- Finished area above ground: 4,020
- Finished area below ground: 1,450
Property
Parking
- Total spaces: 3
- Parking features: Storage, Inside Entrance, Attached, Driveway
- Attached garage spaces: 3
- Has uncovered spaces: Yes
Accessibility
- Accessibility features: Other
Features
- Levels: Three
- Stories: 3
- Patio & porch: Enclosed, Porch, Deck, Patio
- Pool features: None
- Fencing: Invisible
- Has view: Yes
- View description: Mountain(s), Panoramic
Lot
- Size: 2.56 Acres
Details
- Additional structures: Above Grade, Below Grade
- Parcel number: 161103769755
- Zoning: AR
- Special conditions: Standard
Construction
Type & style
- Home type: SingleFamily
- Architectural style: Craftsman
- Property subtype: Single Family Residence
Materials
- Combination
- Foundation: Concrete Perimeter
Condition
- Excellent
- New construction: No
- Year built: 2018
Details
- Builder model: MARYMOUNT
- Builder name: NV Homes
Utilities & green energy
- Sewer: Private Sewer
- Water: Well
- Utilities for property: Propane, Underground Utilities
Community & neighborhood
Security
- Security features: Electric Alarm
Location
- Region: Dickerson
- Subdivision: Barnesville Outside
Other
Other facts
- Listing agreement: Exclusive Right To Sell
- Ownership: Fee Simple
Price history
| Date | Event | Price |
|---|---|---|
| 3/10/2023 | Sold | $1,225,000-1.6%$224/sqft |
Source: | ||
| 2/21/2023 | Pending sale | $1,245,000$228/sqft |
Source: | ||
| 2/8/2023 | Contingent | $1,245,000$228/sqft |
Source: | ||
| 2/3/2023 | Listed for sale | $1,245,000-1.9%$228/sqft |
Source: | ||
| 1/1/2023 | Listing removed | $1,269,000$232/sqft |
Source: | ||
Public tax history
| Year | Property taxes | Tax assessment |
|---|---|---|
| 2025 | $10,555 +11.4% | $952,633 +15.8% |
| 2024 | $9,471 -0.1% | $822,700 |
| 2023 | $9,479 +4.4% | $822,700 |
Find assessor info on the county website
Neighborhood: 20842
Nearby schools
GreatSchools rating
- 9/10Monocacy Elementary SchoolGrades: K-5Distance: 2.5 mi
- 8/10John H. Poole Middle SchoolGrades: 6-8Distance: 4.7 mi
- 9/10Poolesville High SchoolGrades: 9-12Distance: 3.9 mi
Schools provided by the listing agent
- District: Montgomery County Public Schools
Source: Bright MLS. This data may not be complete. We recommend contacting the local school district to confirm school assignments for this home.
Get a cash offer in 3 minutes
Find out how much your home could sell for in as little as 3 minutes with a no-obligation cash offer.
Estimated market value$1,293,700
Get a cash offer in 3 minutes
Find out how much your home could sell for in as little as 3 minutes with a no-obligation cash offer.
Estimated market value
$1,293,700

