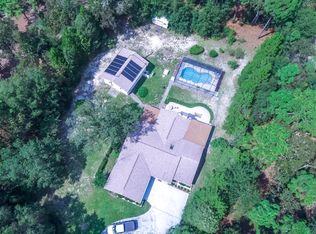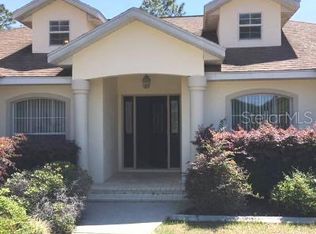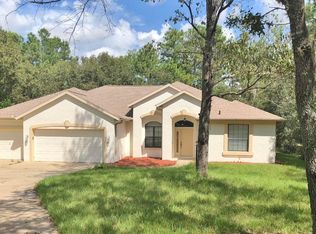Sold for $270,000
$270,000
20364 SW 86th Loop, Dunnellon, FL 34431
3beds
1,696sqft
Single Family Residence
Built in 1996
1.05 Acres Lot
$265,000 Zestimate®
$159/sqft
$1,904 Estimated rent
Home value
$265,000
$239,000 - $297,000
$1,904/mo
Zestimate® history
Loading...
Owner options
Explore your selling options
What's special
Welcome to your own slice of paradise! This beautifully maintained 3-bedroom, 2-bathroom home sits on an expansive acre-plus lot, offering plenty of room to relax, entertain, and enjoy the outdoors. Step inside to an inviting open floor plan with a formal dining area, cozy eat-in kitchen, and a spacious living space perfect for gathering with family and friends. Enjoy Florida living year-round in the large enclosed lanai—ideal for morning coffee or evening relaxation. The primary suite offers privacy and comfort, while the inside laundry room adds everyday convenience. A two-car garage provides ample storage, and the backyard workshop is perfect for hobbies, DIY projects, or extra storage needs. As a bonus, residents have exclusive access to the private owners' park with direct access to the stunning Rainbow River—perfect for kayaking, tubing, or simply soaking in nature’s beauty. This home offers the best of peaceful, country-style living with unbeatable amenities. Don't miss this unique opportunity!
Zillow last checked: 8 hours ago
Listing updated: August 15, 2025 at 09:52am
Listing Provided by:
Glenn Moore 352-266-8230,
COLDWELL BANKER RIVERLAND RLTY 352-489-4511,
Tom Reilly 352-362-2303,
COLDWELL BANKER RIVERLAND RLTY
Bought with:
Oscar Villaverde, 3278949
COLDWELL BANKER RIVERLAND RLTY
Source: Stellar MLS,MLS#: OM699561 Originating MLS: Ocala - Marion
Originating MLS: Ocala - Marion

Facts & features
Interior
Bedrooms & bathrooms
- Bedrooms: 3
- Bathrooms: 2
- Full bathrooms: 2
Primary bedroom
- Features: Walk-In Closet(s)
- Level: First
- Area: 224 Square Feet
- Dimensions: 14x16
Bedroom 1
- Features: Built-in Closet
- Level: First
- Area: 132 Square Feet
- Dimensions: 11x12
Bedroom 2
- Features: Built-in Closet
- Level: First
- Area: 110 Square Feet
- Dimensions: 10x11
Balcony porch lanai
- Level: First
- Area: 351 Square Feet
- Dimensions: 13x27
Dinette
- Level: First
- Area: 78 Square Feet
- Dimensions: 6x13
Dining room
- Level: First
- Area: 80 Square Feet
- Dimensions: 8x10
Kitchen
- Level: First
- Area: 104 Square Feet
- Dimensions: 8x13
Living room
- Level: First
- Area: 306 Square Feet
- Dimensions: 17x18
Heating
- Central, Electric
Cooling
- Central Air
Appliances
- Included: Dishwasher, Dryer, Electric Water Heater, Microwave, Range, Refrigerator, Washer
- Laundry: Inside, Laundry Room
Features
- Cathedral Ceiling(s), Ceiling Fan(s), Eating Space In Kitchen, L Dining, Open Floorplan, Primary Bedroom Main Floor, Split Bedroom, Walk-In Closet(s)
- Flooring: Carpet, Luxury Vinyl
- Doors: French Doors
- Windows: Window Treatments
- Has fireplace: No
Interior area
- Total structure area: 2,638
- Total interior livable area: 1,696 sqft
Property
Parking
- Total spaces: 2
- Parking features: Garage - Attached
- Attached garage spaces: 2
Features
- Levels: One
- Stories: 1
- Exterior features: Irrigation System, Private Mailbox
- Waterfront features: River Access
- Body of water: RAINBOW RIVER, WITHLACOOCHEE
Lot
- Size: 1.05 Acres
- Dimensions: 150 x 305
Details
- Parcel number: 3292069011
- Zoning: A1
- Special conditions: None
Construction
Type & style
- Home type: SingleFamily
- Property subtype: Single Family Residence
Materials
- Concrete, Stucco
- Foundation: Slab
- Roof: Shingle
Condition
- New construction: No
- Year built: 1996
Utilities & green energy
- Sewer: Septic Tank
- Water: Well
- Utilities for property: Electricity Connected
Community & neighborhood
Location
- Region: Dunnellon
- Subdivision: RAINBOW SPRINGS WOODLANDS
HOA & financial
HOA
- Has HOA: Yes
- HOA fee: $20 monthly
- Association name: VILLAGES SERVICES COOPERATIVE
- Association phone: 352-746-6770
Other fees
- Pet fee: $0 monthly
Other financial information
- Total actual rent: 0
Other
Other facts
- Ownership: Fee Simple
- Road surface type: Paved
Price history
| Date | Event | Price |
|---|---|---|
| 8/15/2025 | Sold | $270,000-9.7%$159/sqft |
Source: | ||
| 7/21/2025 | Pending sale | $299,000$176/sqft |
Source: | ||
| 7/5/2025 | Price change | $299,000-6.3%$176/sqft |
Source: | ||
| 6/30/2025 | Price change | $319,000-3%$188/sqft |
Source: | ||
| 6/6/2025 | Price change | $329,000-2.9%$194/sqft |
Source: | ||
Public tax history
| Year | Property taxes | Tax assessment |
|---|---|---|
| 2024 | $1,594 +3% | $127,552 +3% |
| 2023 | $1,548 -1.4% | $123,837 +3% |
| 2022 | $1,570 +0.6% | $120,230 +3% |
Find assessor info on the county website
Neighborhood: 34431
Nearby schools
GreatSchools rating
- 5/10Dunnellon Elementary SchoolGrades: PK-5Distance: 2.8 mi
- 4/10Dunnellon Middle SchoolGrades: 6-8Distance: 3.1 mi
- 2/10Dunnellon High SchoolGrades: 9-12Distance: 2.9 mi
Get a cash offer in 3 minutes
Find out how much your home could sell for in as little as 3 minutes with a no-obligation cash offer.
Estimated market value$265,000
Get a cash offer in 3 minutes
Find out how much your home could sell for in as little as 3 minutes with a no-obligation cash offer.
Estimated market value
$265,000


