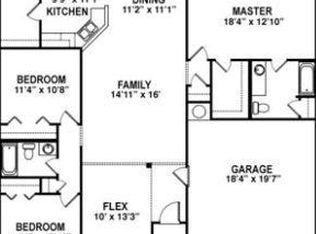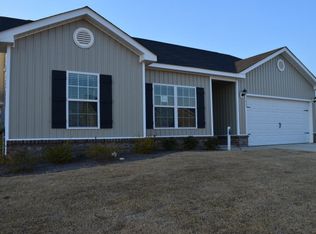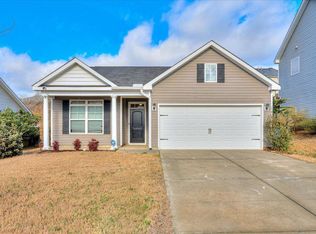Adorable move-in ready home! Walk right into this spacious open floor plan that is perfect for entertaining. Living area equipped with beautiful electric fireplace, vaulted ceilings and gorgeous hardwood flooring. Eat-in kitchen with walk-in pantry, upgraded lighting, bar space and custom built-in dinette seating. Refrigerator, stove, dishwasher & microwave to stay with home. Formal dining/office space located just off living area. 4 bedroom/2bathroom home features a split floor plan. Primary bedroom boasts 9 ft tray ceilings, view of the backyard and generous sized en-suite bathroom with walk in closet, garden tub and separate shower. 3 Secondary bedrooms on opposite side of the house. Secondary bedrooms painted and upgraded lighting installed. Large flat lot with recently upgraded patio area. Home is located in 100% USDA financing eligible area.
This property is off market, which means it's not currently listed for sale or rent on Zillow. This may be different from what's available on other websites or public sources.



