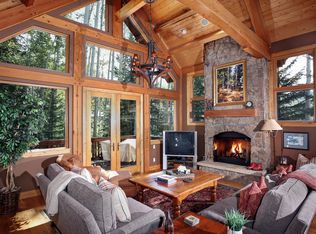South facing large single family home of only two floors,located on a flat sunny lot with children's playground. Five bedrooms plus study, with a spacious open living room with sliding glass doors to the terrace and yard. Perfect family living within 5 minutes of Vail.
This property is off market, which means it's not currently listed for sale or rent on Zillow. This may be different from what's available on other websites or public sources.
