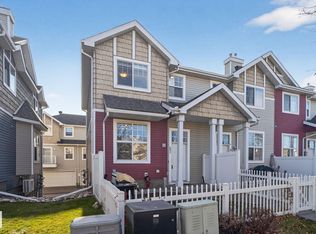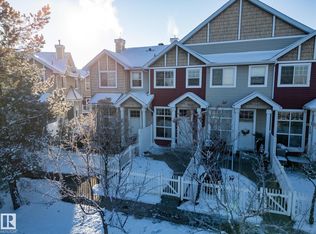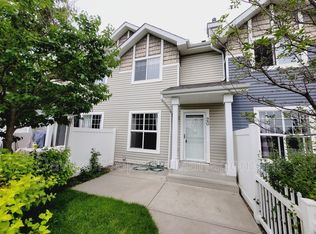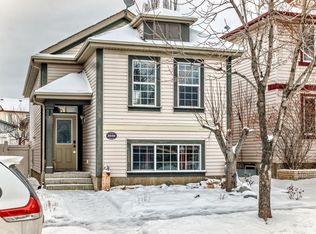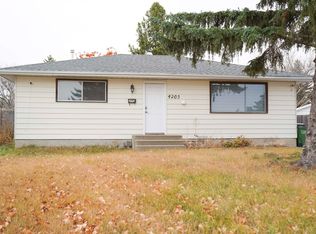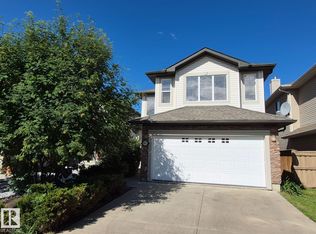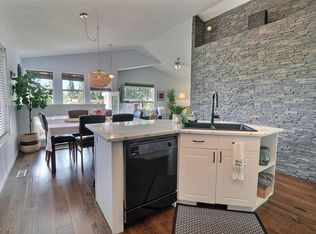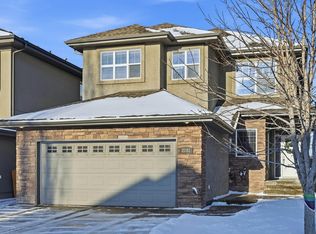Excellent location! Stunning High Quality Build by Burke Perry Master Builder; 6 bedrooms+ one DEN. 24 by 24 heated garage. Short walk to Terwillegar Recreation centre / LillianOsborne and Mother Margaret Schools/ Leger transit centre. Many features include nine foot ceilings on main and lower levels. Low E vinyl window throughout, Air tight insulation, central, central air conditioner, brand new high efficient 40 gal hot water tank and more. Main floor features one bedroom with adjacent 3 piece bathroom, Kitchen with walk in pantry, laundry room with sink and cupboards. Upstairs features a Master Suite with extensive windows, 5 piece luxury en suite, walk in closet. 2 bedrooms + den. Lower level with 8ft ceiling a huge family room with fireplace, brand new vinyl floor, a kitchen, 2 bedrooms and 4 piece bathroom. Home is over 3000 square feet of developed space.
For sale
C$598,000
2036 Towne Centre Blvd NW, Edmonton, AB T6R 3M7
7beds
2,157sqft
Single Family Residence
Built in 2006
4,851.4 Square Feet Lot
$-- Zestimate®
C$277/sqft
C$-- HOA
What's special
Heated garageNine foot ceilingsLow e vinyl windowCentral air conditionerWalk in pantryExtensive windowsWalk in closet
- 521 days |
- 70 |
- 3 |
Zillow last checked: 8 hours ago
Listing updated: November 07, 2025 at 09:17am
Listed by:
Erin Holowach,
ComFree
Source: RAE,MLS®#: E4396725
Facts & features
Interior
Bedrooms & bathrooms
- Bedrooms: 7
- Bathrooms: 4
- Full bathrooms: 4
Primary bedroom
- Level: Upper
Heating
- Forced Air-1, Natural Gas
Cooling
- Air Conditioner, Air Conditioning-Central
Appliances
- Included: Dishwasher-Built-In, Dryer, Freezer, Exhaust Fan, Microwave, Refrigerator, Electric Stove, Washer, Gas Water Heater
Features
- Ceiling 9 ft., Closet Organizers, Guest Suite, Insulation-Upgraded, No Animal Home, No Smoking Home, Built-in Features, Vacuum System Attachments, Vacuum Systems
- Flooring: Carpet, Ceramic Tile, Hardwood
- Windows: Vinyl Windows
- Basement: Full, Finished
- Fireplace features: Gas
Interior area
- Total structure area: 2,157
- Total interior livable area: 2,157 sqft
Property
Parking
- Total spaces: 2
- Parking features: Double Garage Detached, RV Access/Parking, Parking-Extra, R.V. Storage, Garage Opener
- Garage spaces: 2
Features
- Levels: 2 Storey,3
- Patio & porch: Deck, Front Porch, Patio
- Exterior features: Landscaped, Low Maintenance Landscape, Vegetable Garden, Exterior Walls- 2"x6"
- Fencing: Fenced
- Has view: Yes
- View description: Ravine View, Downtown, View Downtown
- Has water view: Yes
- Water view: Ravine View
Lot
- Size: 4,851.4 Square Feet
- Features: Airport Nearby, Landscaped, Level, Low Maintenance Landscape, Near Public Transit, Schools, Shopping Nearby, Ski Hill Nearby, Wooded, Vegetable Garden, Public Transportation, Treed Lot
- Topography: Level
Details
- Other equipment: Satellite Dish
Construction
Type & style
- Home type: SingleFamily
- Property subtype: Single Family Residence
Materials
- Foundation: Concrete Perimeter
- Roof: Asphalt
Condition
- Year built: 2006
Community & HOA
Community
- Features: Ceiling 9 ft., Closet Organizers, Deck, Exterior Walls- 2"x6", Front Porch, Guest Suite, Hot Water Natural Gas, Insulation-Upgraded, No Animal Home, No Smoking Home, Patio, Smart/Program. Thermostat, Wall Unit-Built-In
- Security: Security System, Carbon Monoxide Detectors, Smoke Detector(s), Detectors Smoke
- Senior community: Yes
HOA
- Services included: Landscape/Snow Removal
Location
- Region: Edmonton
Financial & listing details
- Price per square foot: C$277/sqft
- Date on market: 7/10/2024
- Ownership: Private
- Road surface type: Paved Lane
Erin Holowach
By pressing Contact Agent, you agree that the real estate professional identified above may call/text you about your search, which may involve use of automated means and pre-recorded/artificial voices. You don't need to consent as a condition of buying any property, goods, or services. Message/data rates may apply. You also agree to our Terms of Use. Zillow does not endorse any real estate professionals. We may share information about your recent and future site activity with your agent to help them understand what you're looking for in a home.
Price history
Price history
Price history is unavailable.
Public tax history
Public tax history
Tax history is unavailable.Climate risks
Neighborhood: Terwillegar Heights
Nearby schools
GreatSchools rating
No schools nearby
We couldn't find any schools near this home.
- Loading
