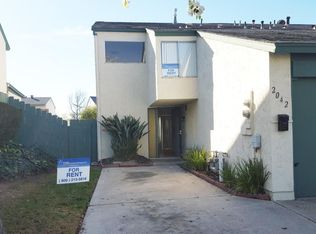Sold for $564,000 on 07/28/25
$564,000
2036 Terrakappa Ave, Spring Valley, CA 91977
2beds
1,179sqft
Condominium
Built in 1973
-- sqft lot
$567,900 Zestimate®
$478/sqft
$2,642 Estimated rent
Home value
$567,900
$522,000 - $613,000
$2,642/mo
Zestimate® history
Loading...
Owner options
Explore your selling options
What's special
FHA/ VA APPROVED! Optional 3rd bedroom downstairs! Discover your dream home in this private Spring Valley townhouse community, tucked away in a peaceful cul-de-sac. With only one shared wall, this beautifully updated residence offers the feel of a detached home while providing modern comforts and style.The contemporary kitchen features sleek new cabinetry, granite countertops, and stainless steel appliances, perfect for cooking and entertaining. Originally a three-bedroom layout, this home has been thoughtfully reconfigured into a spacious two-bedroom retreat, highlighted by a generous primary suite with room for a home office, reading nook, or workout space. On the main level, a California sunroom or optional 3rd bedroom and guest bathroom create additional versatile living space, while a dedicated laundry room adds convenience to your daily routine. The upgraded primary bathroom boasts a step-in tiled shower, granite countertops, and stylish lighting. Enjoy energy efficiency with a leased solar system and effortless parking with an attached one-car garage plus an extra designated space. The Terra II community offers residents a sparkling pool and low HOA fees, all within close proximity to schools, shopping, dining, and entertainment. Plus, quick freeway access makes commuting a breeze. Don’t miss this incredible opportunity—schedule your tour today!
Zillow last checked: 8 hours ago
Listing updated: July 29, 2025 at 10:10am
Listed by:
Amber L Welch DRE #02052998 619-718-1017,
eXp Realty of California, Inc.,
Natasha Fattaleh DRE #01967323 619-784-1770,
eXp Realty of California, Inc.
Bought with:
Holly B Barr, DRE #01958986
Coldwell Banker Realty
Source: SDMLS,MLS#: 250025692 Originating MLS: San Diego Association of REALTOR
Originating MLS: San Diego Association of REALTOR
Facts & features
Interior
Bedrooms & bathrooms
- Bedrooms: 2
- Bathrooms: 3
- Full bathrooms: 2
- 1/2 bathrooms: 1
Heating
- Forced Air Unit
Cooling
- Central Forced Air
Appliances
- Included: Dishwasher, Dryer, Refrigerator, Washer
- Laundry: Gas
Interior area
- Total structure area: 1,179
- Total interior livable area: 1,179 sqft
Property
Parking
- Total spaces: 2
- Parking features: Attached
- Garage spaces: 1
Features
- Levels: 2 Story
- Stories: 2
- Pool features: Community/Common
- Fencing: Full
Details
- Parcel number: 5780313702
Construction
Type & style
- Home type: Condo
- Property subtype: Condominium
Materials
- Stucco
- Roof: Shingle
Condition
- Year built: 1973
Utilities & green energy
- Sewer: Public Sewer
- Water: Public
Community & neighborhood
Location
- Region: Spring Valley
- Subdivision: SPRING VALLEY
HOA & financial
HOA
- HOA fee: $336 monthly
- Services included: Common Area Maintenance, Trash Pickup
- Association name: Terra II
Other
Other facts
- Listing terms: Cash,Conventional,FHA,VA
Price history
| Date | Event | Price |
|---|---|---|
| 7/28/2025 | Sold | $564,000+2.6%$478/sqft |
Source: | ||
| 7/9/2025 | Pending sale | $549,900$466/sqft |
Source: | ||
| 5/31/2025 | Price change | $549,900-4.3%$466/sqft |
Source: | ||
| 5/6/2025 | Listed for sale | $574,900$488/sqft |
Source: | ||
| 5/2/2025 | Pending sale | $574,900$488/sqft |
Source: | ||
Public tax history
| Year | Property taxes | Tax assessment |
|---|---|---|
| 2025 | $6,875 +3.8% | $520,200 +2% |
| 2024 | $6,627 +3.2% | $510,000 +2% |
| 2023 | $6,424 +90.8% | $500,000 +104.3% |
Find assessor info on the county website
Neighborhood: 91977
Nearby schools
GreatSchools rating
- 4/10Bancroft Elementary SchoolGrades: K-8Distance: 0.2 mi
- 4/10Mount Miguel High SchoolGrades: 9-12Distance: 0.5 mi
- 4/10Science, Technology, Engineering, Arts, And Math Academy At La PresaGrades: 5-8Distance: 1 mi
Get a cash offer in 3 minutes
Find out how much your home could sell for in as little as 3 minutes with a no-obligation cash offer.
Estimated market value
$567,900
Get a cash offer in 3 minutes
Find out how much your home could sell for in as little as 3 minutes with a no-obligation cash offer.
Estimated market value
$567,900
