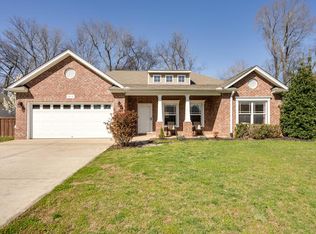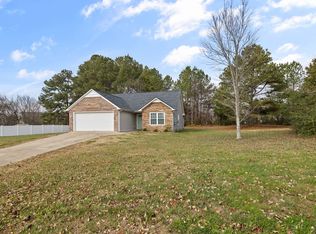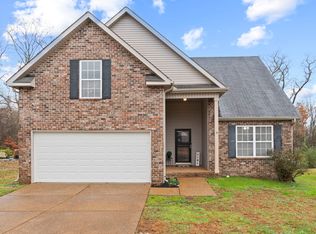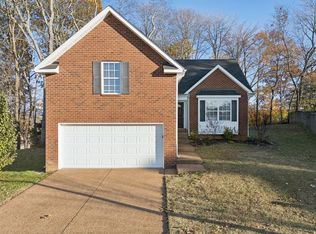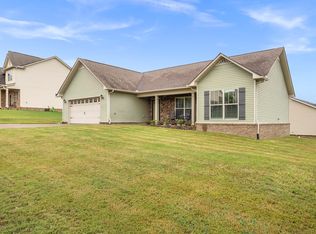This charming 3 bed 2 bath ranch home is located on a private dead end street and is move in ready! Offering a thoughtful open layout with plenty of space for everyday living. The primary suite is generously sized and separated from the other two bedrooms offering a true retreat. Brand new carpet and laminate throughout the home. Step outside to the fenced in backyard with a gazebo, ideal for relaxing and entertaining. Two car garage and ample storage! The convenient location near interstate 65 and shopping puts everything within reach. Zoned for and located closely to Battle Creek Schools. This home combines comfort, convenience, and a great neighborhood feel. Move-in ready, truly a must see!
Active
Price cut: $7.5K (1/2)
$387,500
2036 Sparrow St, Spring Hill, TN 37174
3beds
1,404sqft
Est.:
Single Family Residence, Residential
Built in 2006
0.31 Acres Lot
$-- Zestimate®
$276/sqft
$-- HOA
What's special
- 56 days |
- 1,677 |
- 135 |
Zillow last checked: 8 hours ago
Listing updated: January 02, 2026 at 06:25am
Listing Provided by:
Christine Johnson 615-713-7329,
eXp Realty 888-519-5113
Source: RealTracs MLS as distributed by MLS GRID,MLS#: 3043763
Tour with a local agent
Facts & features
Interior
Bedrooms & bathrooms
- Bedrooms: 3
- Bathrooms: 2
- Full bathrooms: 2
- Main level bedrooms: 3
Bedroom 1
- Features: Suite
- Level: Suite
- Area: 224 Square Feet
- Dimensions: 16x14
Bedroom 2
- Features: Extra Large Closet
- Level: Extra Large Closet
- Area: 132 Square Feet
- Dimensions: 11x12
Bedroom 3
- Features: Extra Large Closet
- Level: Extra Large Closet
- Area: 110 Square Feet
- Dimensions: 10x11
Kitchen
- Features: Eat-in Kitchen
- Level: Eat-in Kitchen
- Area: 204 Square Feet
- Dimensions: 12x17
Living room
- Area: 340 Square Feet
- Dimensions: 20x17
Heating
- Central
Cooling
- Central Air
Appliances
- Included: Electric Oven, Electric Range, Dishwasher, Disposal, Microwave
- Laundry: Electric Dryer Hookup, Washer Hookup
Features
- Flooring: Carpet, Vinyl
- Basement: None
Interior area
- Total structure area: 1,404
- Total interior livable area: 1,404 sqft
- Finished area above ground: 1,404
Property
Parking
- Total spaces: 2
- Parking features: Attached
- Attached garage spaces: 2
Features
- Levels: One
- Stories: 1
- Patio & porch: Patio
- Fencing: Back Yard
Lot
- Size: 0.31 Acres
- Dimensions: 80 x 139.16 IRR
Details
- Parcel number: 043J C 01000 000
- Special conditions: Standard
Construction
Type & style
- Home type: SingleFamily
- Property subtype: Single Family Residence, Residential
Materials
- Brick, Vinyl Siding
- Roof: Asphalt
Condition
- New construction: No
- Year built: 2006
Utilities & green energy
- Sewer: Public Sewer
- Water: Public
- Utilities for property: Water Available
Community & HOA
Community
- Subdivision: Whispering Woods Sec 2
HOA
- Has HOA: No
Location
- Region: Spring Hill
Financial & listing details
- Price per square foot: $276/sqft
- Tax assessed value: $255,000
- Annual tax amount: $1,689
- Date on market: 11/11/2025
Estimated market value
Not available
Estimated sales range
Not available
Not available
Price history
Price history
| Date | Event | Price |
|---|---|---|
| 1/2/2026 | Price change | $387,500-1.9%$276/sqft |
Source: | ||
| 11/21/2025 | Listed for sale | $395,000+51.4%$281/sqft |
Source: | ||
| 9/2/2020 | Sold | $260,900+0.4%$186/sqft |
Source: | ||
| 7/29/2020 | Listed for sale | $259,900+67.1%$185/sqft |
Source: Crye-Leike, Inc., REALTORS #2173358 Report a problem | ||
| 10/3/2006 | Sold | $155,500$111/sqft |
Source: Public Record Report a problem | ||
Public tax history
Public tax history
| Year | Property taxes | Tax assessment |
|---|---|---|
| 2024 | $1,689 | $63,750 |
| 2023 | $1,689 | $63,750 |
| 2022 | $1,689 +20.7% | $63,750 +43.3% |
Find assessor info on the county website
BuyAbility℠ payment
Est. payment
$2,125/mo
Principal & interest
$1850
Property taxes
$139
Home insurance
$136
Climate risks
Neighborhood: 37174
Nearby schools
GreatSchools rating
- 6/10Battle Creek Elementary SchoolGrades: PK-4Distance: 0.5 mi
- 7/10Battle Creek Middle SchoolGrades: 5-8Distance: 1.1 mi
- 4/10Spring Hill High SchoolGrades: 9-12Distance: 2.5 mi
Schools provided by the listing agent
- Elementary: Battle Creek Elementary School
- Middle: Battle Creek Middle School
- High: Battle Creek High School
Source: RealTracs MLS as distributed by MLS GRID. This data may not be complete. We recommend contacting the local school district to confirm school assignments for this home.
- Loading
- Loading
