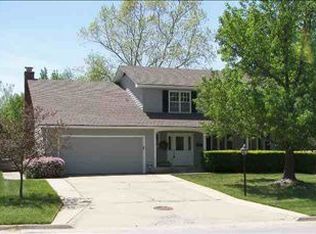Sold on 07/14/23
Price Unknown
2036 SW 30th St, Topeka, KS 66611
4beds
2,721sqft
Single Family Residence, Residential
Built in 1965
0.26 Acres Lot
$298,400 Zestimate®
$--/sqft
$2,162 Estimated rent
Home value
$298,400
$283,000 - $313,000
$2,162/mo
Zestimate® history
Loading...
Owner options
Explore your selling options
What's special
Classic design lovingly maintained at the highest standards. Near-new McElroy's Carrier HVAC, 50-year Malarkey roofing shingles, newer Schendel sprinkler system, Cambridge Tree Care over the years, Kansas Fencing, Owen Faul bath remodel, Steinbock waterproofed chimney, Low-E picture window replacement on the sunny south... the list goes on and on. Handicapped-friendly deck w/ canvas awning, stout railings inside and out for safety. Cedar storage. Built to be deluxe, this house has the hush of a quality home.
Zillow last checked: 8 hours ago
Listing updated: July 14, 2023 at 02:23pm
Listed by:
Helen Crow 785-817-8686,
Kirk & Cobb, Inc.,
Melissa Herdman 785-250-7020,
Kirk & Cobb, Inc.
Bought with:
Del-Metrius Herron, SP00237422
KW One Legacy Partners, LLC
Source: Sunflower AOR,MLS#: 229355
Facts & features
Interior
Bedrooms & bathrooms
- Bedrooms: 4
- Bathrooms: 3
- Full bathrooms: 3
Primary bedroom
- Level: Main
- Area: 143
- Dimensions: 13 x 11
Bedroom 2
- Level: Main
- Area: 130
- Dimensions: 13 x 10
Bedroom 3
- Level: Upper
- Area: 154
- Dimensions: 14 x 11
Bedroom 4
- Level: Upper
- Dimensions: 13 x 11 no egress
Other
- Level: Basement
- Dimensions: 20 x 11 (play room)
Dining room
- Level: Main
- Area: 132
- Dimensions: 12 x 11
Family room
- Level: Main
- Area: 228
- Dimensions: 19 x 12
Kitchen
- Level: Main
- Area: 195
- Dimensions: 15 x 13
Laundry
- Level: Basement
- Area: 360
- Dimensions: 24 x 15
Living room
- Level: Main
- Area: 192
- Dimensions: 16 x 12
Recreation room
- Level: Basement
- Dimensions: 21 x 14 + 18 x 12 + 6 x 5
Heating
- Natural Gas
Cooling
- Central Air
Appliances
- Included: Electric Range, Microwave, Dishwasher, Refrigerator
- Laundry: In Basement
Features
- Flooring: Hardwood, Vinyl, Ceramic Tile, Carpet
- Basement: Concrete,Partial,Partially Finished
- Number of fireplaces: 1
- Fireplace features: One, Family Room
Interior area
- Total structure area: 2,721
- Total interior livable area: 2,721 sqft
- Finished area above ground: 1,881
- Finished area below ground: 840
Property
Parking
- Parking features: Attached
- Has attached garage: Yes
Features
- Patio & porch: Patio
Lot
- Size: 0.26 Acres
- Dimensions: 85 x 130
- Features: Sidewalk
Details
- Parcel number: R62547
- Special conditions: Standard,Arm's Length
Construction
Type & style
- Home type: SingleFamily
- Property subtype: Single Family Residence, Residential
Materials
- Frame
- Roof: Composition
Condition
- Year built: 1965
Utilities & green energy
- Water: Public
Community & neighborhood
Location
- Region: Topeka
- Subdivision: Briarwood Rep 1
Price history
| Date | Event | Price |
|---|---|---|
| 7/14/2023 | Sold | -- |
Source: | ||
| 6/8/2023 | Pending sale | $250,000$92/sqft |
Source: | ||
| 6/2/2023 | Listed for sale | $250,000$92/sqft |
Source: | ||
Public tax history
| Year | Property taxes | Tax assessment |
|---|---|---|
| 2025 | -- | $29,613 +3.3% |
| 2024 | $4,097 +17.8% | $28,671 +20% |
| 2023 | $3,478 +8.5% | $23,886 +12% |
Find assessor info on the county website
Neighborhood: Briarwood
Nearby schools
GreatSchools rating
- 5/10Jardine ElementaryGrades: PK-5Distance: 0.4 mi
- 6/10Jardine Middle SchoolGrades: 6-8Distance: 0.4 mi
- 5/10Topeka High SchoolGrades: 9-12Distance: 2.7 mi
Schools provided by the listing agent
- Elementary: Jardine Elementary School/USD 501
- Middle: Jardine Middle School/USD 501
- High: Topeka High School/USD 501
Source: Sunflower AOR. This data may not be complete. We recommend contacting the local school district to confirm school assignments for this home.
