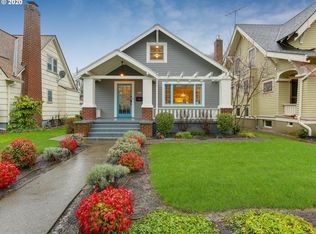Sold
$927,000
2036 SE Spruce Ave, Portland, OR 97214
4beds
3,328sqft
Residential, Single Family Residence
Built in 1926
7,840.8 Square Feet Lot
$919,200 Zestimate®
$279/sqft
$4,520 Estimated rent
Home value
$919,200
$864,000 - $974,000
$4,520/mo
Zestimate® history
Loading...
Owner options
Explore your selling options
What's special
Nestled in the heart of the highly sought-after Ladd’s Addition neighborhood, this beautifully maintained home offers the perfect blend of historic charm and modern comfort. With 4 spacious bedrooms and 2 full bathrooms, this residence boasts original hardwood floors, abundant natural light, and a welcoming kitchen complete with a cozy breakfast nook. The tranquil backyard provides a peaceful retreat, ideal for relaxing or entertaining. Located on a quiet, tree-lined street, this property offers both privacy and convenience in one of Portland’s most beloved neighborhoods. Don’t miss the opportunity to own a piece of timeless elegance in Ladd’s Addition.
Zillow last checked: 8 hours ago
Listing updated: August 25, 2025 at 12:43pm
Listed by:
Stephanie Brossart 503-616-8280,
Premiere Property Group, LLC,
Thomas Cardelli 503-519-3702,
Premiere Property Group, LLC
Bought with:
Toni Mikel, 200106072
Bluebird Real Estate
Source: RMLS (OR),MLS#: 322992100
Facts & features
Interior
Bedrooms & bathrooms
- Bedrooms: 4
- Bathrooms: 2
- Full bathrooms: 2
- Main level bathrooms: 1
Primary bedroom
- Features: Ceiling Fan, Skylight, Closet, High Ceilings, Wallto Wall Carpet
- Level: Upper
- Area: 304
- Dimensions: 16 x 19
Bedroom 2
- Features: Hardwood Floors, Closet
- Level: Main
- Area: 132
- Dimensions: 11 x 12
Bedroom 3
- Features: Hardwood Floors, Closet
- Level: Main
- Area: 121
- Dimensions: 11 x 11
Bedroom 4
- Features: Hardwood Floors, Closet
- Level: Main
- Area: 121
- Dimensions: 11 x 11
Dining room
- Features: Hardwood Floors
- Level: Main
- Area: 168
- Dimensions: 12 x 14
Kitchen
- Features: Nook, Tile Floor
- Level: Main
- Area: 165
- Width: 15
Living room
- Features: Bookcases, Fireplace, French Doors, Hardwood Floors
- Level: Main
- Area: 252
- Dimensions: 14 x 18
Heating
- Forced Air 90, Heat Pump, Mini Split, Fireplace(s)
Cooling
- Central Air
Appliances
- Included: Dishwasher, Free-Standing Gas Range, Free-Standing Refrigerator, Stainless Steel Appliance(s), Washer/Dryer, Gas Water Heater
- Laundry: Laundry Room
Features
- Ceiling Fan(s), Closet, Shower, Bathtub With Shower, Nook, Bookcases, High Ceilings, Tile
- Flooring: Hardwood, Tile, Wall to Wall Carpet, Vinyl
- Doors: Storm Door(s), French Doors
- Windows: Wood Frames, Skylight(s)
- Basement: Daylight,Exterior Entry,Full
- Number of fireplaces: 1
- Fireplace features: Wood Burning
Interior area
- Total structure area: 3,328
- Total interior livable area: 3,328 sqft
Property
Parking
- Total spaces: 1
- Parking features: Driveway, On Street, Garage Door Opener, Detached
- Garage spaces: 1
- Has uncovered spaces: Yes
Accessibility
- Accessibility features: Garage On Main, Natural Lighting, Accessibility
Features
- Levels: Two
- Stories: 3
- Patio & porch: Covered Patio, Deck, Patio, Porch
- Exterior features: Garden, Raised Beds, Yard
- Has spa: Yes
- Spa features: Bath
- Fencing: Fenced
Lot
- Size: 7,840 sqft
- Features: Level, Private, Secluded, Trees, Sprinkler, SqFt 7000 to 9999
Details
- Parcel number: R200247
Construction
Type & style
- Home type: SingleFamily
- Architectural style: Bungalow
- Property subtype: Residential, Single Family Residence
Materials
- Brick, Wood Siding
- Foundation: Concrete Perimeter
- Roof: Composition
Condition
- Register of Historic Homes
- New construction: No
- Year built: 1926
Utilities & green energy
- Gas: Gas
- Sewer: Public Sewer
- Water: Public
- Utilities for property: Cable Connected
Community & neighborhood
Security
- Security features: Security System, Sidewalk
Location
- Region: Portland
Other
Other facts
- Listing terms: Cash,Conventional,FHA,FMHA Loan,VA Loan
- Road surface type: Paved
Price history
| Date | Event | Price |
|---|---|---|
| 8/25/2025 | Sold | $927,000+0.2%$279/sqft |
Source: | ||
| 7/15/2025 | Pending sale | $925,000$278/sqft |
Source: | ||
| 6/26/2025 | Listed for sale | $925,000$278/sqft |
Source: | ||
Public tax history
| Year | Property taxes | Tax assessment |
|---|---|---|
| 2025 | $10,284 +3.7% | $381,670 +3% |
| 2024 | $9,914 +4% | $370,560 +3% |
| 2023 | $9,533 +2.2% | $359,770 +3% |
Find assessor info on the county website
Neighborhood: Hosford-Abernethy
Nearby schools
GreatSchools rating
- 10/10Abernethy Elementary SchoolGrades: K-5Distance: 0.1 mi
- 7/10Hosford Middle SchoolGrades: 6-8Distance: 0.7 mi
- 7/10Cleveland High SchoolGrades: 9-12Distance: 0.9 mi
Schools provided by the listing agent
- Elementary: Abernethy
- Middle: Hosford
- High: Cleveland
Source: RMLS (OR). This data may not be complete. We recommend contacting the local school district to confirm school assignments for this home.
Get a cash offer in 3 minutes
Find out how much your home could sell for in as little as 3 minutes with a no-obligation cash offer.
Estimated market value
$919,200
Get a cash offer in 3 minutes
Find out how much your home could sell for in as little as 3 minutes with a no-obligation cash offer.
Estimated market value
$919,200
