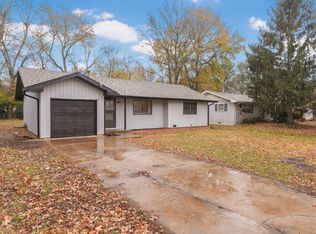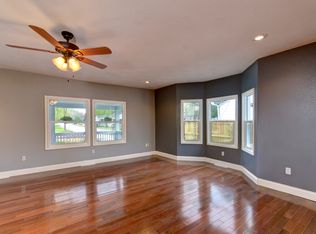BRAND NEW ROOF- put on last week! NEW gutters, fascia, and soffit scheduled to be installed prior to closing. Location is everything with this home, as it is located in the heart of Springfield- walking distance to the hospital! Kitchen has been COMPLETELY remodeled with granite countertops, all new- white shaker slow close cabinets, and new matching stainless steel oven and dishwasher. Split floor plan, mature trees, and endless opportunities for the awesome covered deck area. DO NOT MISS!!
This property is off market, which means it's not currently listed for sale or rent on Zillow. This may be different from what's available on other websites or public sources.


