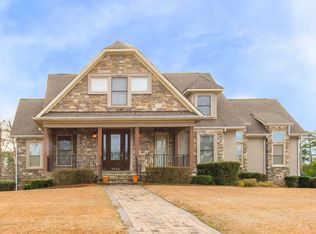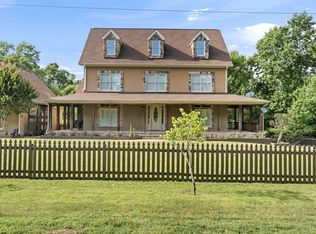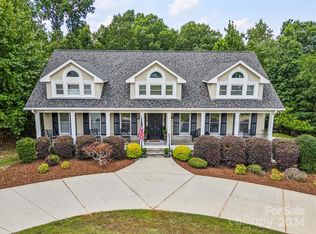Closed
$875,000
2036 Rocky Stream Rd, York, SC 29745
3beds
3,535sqft
Single Family Residence
Built in 2007
1.11 Acres Lot
$875,400 Zestimate®
$248/sqft
$3,792 Estimated rent
Home value
$875,400
$832,000 - $919,000
$3,792/mo
Zestimate® history
Loading...
Owner options
Explore your selling options
What's special
Exceptionally stunning home with convenient access to Lake Wylie, located in the Clover School District with 4 bedrooms! This beautiful home sits on a one-acre wooded lot in a lakeside neighborhood with no HOA fees. The oversized rocking chair front porch leads to a space with hardwood floors, a stone fireplace, 18’ ceilings, and built-ins. Sliding doors open to a veranda spanning the great room, breakfast nook, and primary bedroom. The gourmet kitchen features granite countertops, soft-close cabinets, induction cooktop, and under-cabinet lighting. Upstairs, enjoy two generous bedrooms and a bonus room/bedroom with a walk-in closet, private bath, and built-in bar with a mini fridge, sink, cabinets, and granite countertops. Outdoors, relax in the custom-built 15,000-gallon shotcrete saltwater pool with a sundeck, plus a two-tiered screened deck with a ceiling-mounted screen. This immaculate home has it all! See the attached write-up for full details!
Zillow last checked: 8 hours ago
Listing updated: August 18, 2025 at 06:29am
Listing Provided by:
Kellee Wilson kellee@stephencooley.com,
Stephen Cooley Real Estate
Bought with:
Whitney Daigle
Real Broker, LLC
Source: Canopy MLS as distributed by MLS GRID,MLS#: 4230603
Facts & features
Interior
Bedrooms & bathrooms
- Bedrooms: 3
- Bathrooms: 4
- Full bathrooms: 3
- 1/2 bathrooms: 1
- Main level bedrooms: 1
Primary bedroom
- Features: Ceiling Fan(s), Tray Ceiling(s), Walk-In Closet(s)
- Level: Main
Bedroom s
- Level: Upper
Bedroom s
- Level: Upper
Bathroom full
- Level: Main
Bathroom half
- Level: Main
Bathroom full
- Level: Upper
Bathroom full
- Level: Upper
Other
- Level: Upper
Breakfast
- Level: Main
Dining room
- Level: Main
Great room
- Level: Main
Kitchen
- Level: Main
Laundry
- Level: Main
Office
- Level: Main
Heating
- Natural Gas
Cooling
- Central Air
Appliances
- Included: Filtration System, Induction Cooktop, Microwave, Wall Oven
- Laundry: Laundry Room, Main Level
Features
- Built-in Features
- Flooring: Carpet, Tile, Wood
- Has basement: No
- Fireplace features: Gas Log, Great Room
Interior area
- Total structure area: 3,535
- Total interior livable area: 3,535 sqft
- Finished area above ground: 3,535
- Finished area below ground: 0
Property
Parking
- Total spaces: 2
- Parking features: Attached Garage, Garage on Main Level
- Attached garage spaces: 2
Features
- Levels: Two
- Stories: 2
- Patio & porch: Covered, Deck, Patio, Porch, Screened
- Exterior features: In-Ground Irrigation
- Pool features: In Ground, Salt Water
- Fencing: Fenced
Lot
- Size: 1.11 Acres
Details
- Parcel number: 5540000048
- Zoning: RD-II
- Special conditions: Standard
Construction
Type & style
- Home type: SingleFamily
- Property subtype: Single Family Residence
Materials
- Stone
- Foundation: Crawl Space
Condition
- New construction: No
- Year built: 2007
Utilities & green energy
- Sewer: Septic Installed
- Water: Well
Community & neighborhood
Location
- Region: York
- Subdivision: Liberty Hill Pointe
Other
Other facts
- Listing terms: Cash,Conventional,VA Loan
- Road surface type: Concrete, Paved
Price history
| Date | Event | Price |
|---|---|---|
| 8/15/2025 | Sold | $875,000-1.1%$248/sqft |
Source: | ||
| 5/6/2025 | Price change | $885,000-1.7%$250/sqft |
Source: | ||
| 3/10/2025 | Listed for sale | $899,900+91.5%$255/sqft |
Source: | ||
| 3/12/2019 | Sold | $470,000-1.1%$133/sqft |
Source: Public Record Report a problem | ||
| 2/7/2019 | Pending sale | $475,000$134/sqft |
Source: Keller Williams Realty Fort Mill #3458249 Report a problem | ||
Public tax history
| Year | Property taxes | Tax assessment |
|---|---|---|
| 2025 | -- | $22,395 +15% |
| 2024 | $2,752 -2.5% | $19,474 |
| 2023 | $2,822 +21.4% | $19,474 |
Find assessor info on the county website
Neighborhood: 29745
Nearby schools
GreatSchools rating
- 6/10Bethel Elementary SchoolGrades: PK-5Distance: 3.2 mi
- 5/10Oakridge Middle SchoolGrades: 6-8Distance: 4.5 mi
- 9/10Clover High SchoolGrades: 9-12Distance: 6.4 mi
Schools provided by the listing agent
- Elementary: Bethel
- Middle: Oakridge
- High: Clover
Source: Canopy MLS as distributed by MLS GRID. This data may not be complete. We recommend contacting the local school district to confirm school assignments for this home.
Get a cash offer in 3 minutes
Find out how much your home could sell for in as little as 3 minutes with a no-obligation cash offer.
Estimated market value
$875,400


