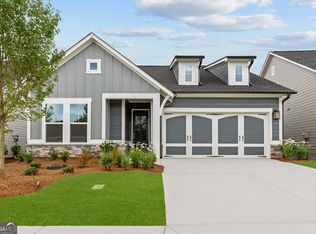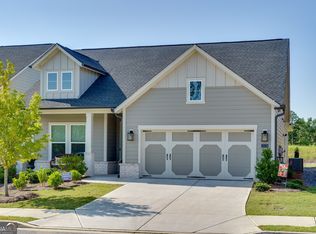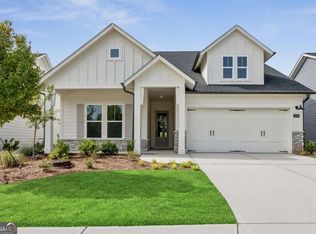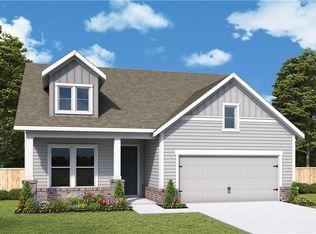Closed
$649,647
2036 Ripple Park Bnd, Canton, GA 30114
4beds
2,956sqft
Single Family Residence
Built in 2025
2,178 Square Feet Lot
$653,000 Zestimate®
$220/sqft
$2,885 Estimated rent
Home value
$653,000
$614,000 - $699,000
$2,885/mo
Zestimate® history
Loading...
Owner options
Explore your selling options
What's special
Spacious Living with Luxury and Comfort Gather in the expansive family room, perfect for celebrating special moments, while the bonus room, complete with a large bedroom and full bath, offers a private space for guests or overnight stays. With ample room for both play and relaxation, this home is designed for every lifestyle. The 3-car tandem garage provides plenty of room for a golf cart, while the chef-inspired gourmet kitchen is ideal for preparing your favorite meals. Enjoy casual dining at the oversized kitchen island, or host a buffet-style gathering for friends. The inviting dining area is perfect for a romantic dinner, and the rear covered porch offers a peaceful retreat for quiet conversations. Large windows bathe the ownerCOs retreat in natural light, providing a serene atmosphere and a private bath with a spacious walk-in closet. The guest quarters, located in a quiet corner, offer your out-of-town visitors their own personal space. The study is a perfect spot for work or relaxation. With abundant natural light throughout, this home is designed for comfortable living at its finest. Call for more information!
Zillow last checked: 8 hours ago
Listing updated: August 14, 2025 at 06:57am
Listed by:
Beverly Davison 404-789-3033,
Weekley Homes Realty
Bought with:
Karin Bilderback, 401283
Keller Williams Realty North Atlanta
Source: GAMLS,MLS#: 10439210
Facts & features
Interior
Bedrooms & bathrooms
- Bedrooms: 4
- Bathrooms: 4
- Full bathrooms: 4
- Main level bathrooms: 3
- Main level bedrooms: 3
Kitchen
- Features: Breakfast Area, Kitchen Island, Solid Surface Counters, Walk-in Pantry
Heating
- Natural Gas, Zoned
Cooling
- Ceiling Fan(s), Central Air, Zoned
Appliances
- Included: Dishwasher, Disposal, Microwave, Tankless Water Heater
- Laundry: Other
Features
- High Ceilings, Master On Main Level, Split Bedroom Plan, Walk-In Closet(s)
- Flooring: Carpet, Hardwood, Tile
- Windows: Double Pane Windows
- Basement: None
- Has fireplace: No
- Common walls with other units/homes: No Common Walls
Interior area
- Total structure area: 2,956
- Total interior livable area: 2,956 sqft
- Finished area above ground: 2,956
- Finished area below ground: 0
Property
Parking
- Total spaces: 2
- Parking features: Garage, Garage Door Opener, Kitchen Level
- Has garage: Yes
Features
- Levels: Two
- Stories: 2
- Waterfront features: No Dock Or Boathouse
- Body of water: None
Lot
- Size: 2,178 sqft
- Features: Level
Details
- Parcel number: 14N15D 036
Construction
Type & style
- Home type: SingleFamily
- Architectural style: Ranch
- Property subtype: Single Family Residence
Materials
- Concrete
- Foundation: Slab
- Roof: Composition
Condition
- New Construction
- New construction: Yes
- Year built: 2025
Details
- Warranty included: Yes
Utilities & green energy
- Sewer: Public Sewer
- Water: Public
- Utilities for property: Cable Available, Electricity Available, High Speed Internet, Natural Gas Available, Phone Available, Sewer Available, Underground Utilities, Water Available
Green energy
- Green verification: ENERGY STAR Certified Homes, HERS Index Score
- Energy efficient items: Appliances, Insulation, Thermostat
Community & neighborhood
Security
- Security features: Carbon Monoxide Detector(s), Smoke Detector(s)
Community
- Community features: Clubhouse, Playground, Pool, Retirement Community, Sidewalks, Street Lights
Senior living
- Senior community: Yes
Location
- Region: Canton
- Subdivision: Great Sky
HOA & financial
HOA
- Has HOA: Yes
- HOA fee: $3,217 annually
- Services included: Maintenance Grounds, Swimming, Tennis
Other
Other facts
- Listing agreement: Exclusive Right To Sell
- Listing terms: Cash,Conventional,FHA,VA Loan
Price history
| Date | Event | Price |
|---|---|---|
| 8/4/2025 | Sold | $649,647-3.7%$220/sqft |
Source: | ||
| 5/12/2025 | Pending sale | $674,647$228/sqft |
Source: | ||
| 1/13/2025 | Listed for sale | $674,647$228/sqft |
Source: | ||
Public tax history
| Year | Property taxes | Tax assessment |
|---|---|---|
| 2024 | $1,151 | $40,000 |
Find assessor info on the county website
Neighborhood: 30114
Nearby schools
GreatSchools rating
- 6/10R. M. Moore Elementary SchoolGrades: PK-5Distance: 4.7 mi
- 7/10Teasley Middle SchoolGrades: 6-8Distance: 1.5 mi
- 7/10Cherokee High SchoolGrades: 9-12Distance: 3.7 mi
Schools provided by the listing agent
- Elementary: R M Moore
- Middle: Teasley
- High: Cherokee
Source: GAMLS. This data may not be complete. We recommend contacting the local school district to confirm school assignments for this home.
Get a cash offer in 3 minutes
Find out how much your home could sell for in as little as 3 minutes with a no-obligation cash offer.
Estimated market value
$653,000



