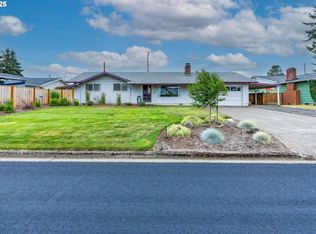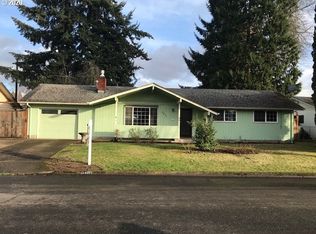Charming 3 bedroom home on large corner lot in the heart of Hayden Bridge with 2 car garage and ample RV parking! Home offers spacious living room with cozy fireplace, master suite with access to back deck, tile and original hardwood floors, new hot water heater, new furnace, new roof and low county taxes. Backyard is fully fenced with spacious covered deck perfect for entertaining.
This property is off market, which means it's not currently listed for sale or rent on Zillow. This may be different from what's available on other websites or public sources.


