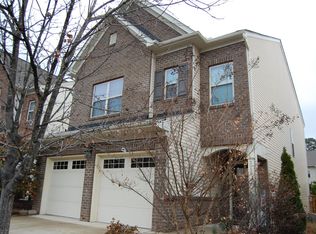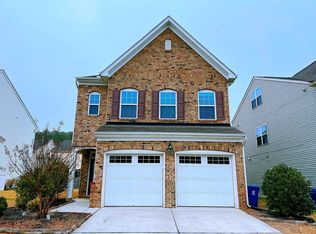Sold for $379,000 on 10/30/25
$379,000
2036 October Dr, Durham, NC 27703
3beds
1,878sqft
Single Family Residence, Residential
Built in 2014
3,920.4 Square Feet Lot
$381,800 Zestimate®
$202/sqft
$2,209 Estimated rent
Home value
$381,800
$363,000 - $401,000
$2,209/mo
Zestimate® history
Loading...
Owner options
Explore your selling options
What's special
For sale: 2036 October Dr, Durham NC 27703 — a beautifully maintained and freshly painted 3-bedroom, 2.5-bathroom single-family home with a spacious 2-car garage, featuring an open-concept floor plan filled with natural light, a large private backyard perfect for outdoor entertaining or relaxing, a freshly power-washed exterior for great curb appeal, and modern finishes throughout, all nestled in a quiet neighborhood just minutes from Duke University, Research Triangle Park, RDU Airport, and downtown Durham, with quick access to major highways, tech hubs, shopping centers, restaurants, and nature trails, making it the perfect move-in-ready home for professionals, families, or investors looking for value, convenience, and lifestyle in one of the most desirable and fast-growing areas of the Triangle.
Zillow last checked: 8 hours ago
Listing updated: October 31, 2025 at 05:29am
Listed by:
Huazhi Hu 919-806-7033,
HHome Realty LLC,
Ping Xin 725-465-4983,
HHome Realty LLC
Bought with:
Donna Bass, 213257
The Company Realty Group
Source: Doorify MLS,MLS#: 10100512
Facts & features
Interior
Bedrooms & bathrooms
- Bedrooms: 3
- Bathrooms: 3
- Full bathrooms: 2
- 1/2 bathrooms: 1
Heating
- Forced Air
Cooling
- Central Air
Appliances
- Included: Dishwasher, Gas Range, Microwave
Features
- Flooring: Carpet, Laminate, Tile
- Has fireplace: Yes
- Fireplace features: Gas
- Common walls with other units/homes: No Common Walls
Interior area
- Total structure area: 1,878
- Total interior livable area: 1,878 sqft
- Finished area above ground: 1,878
- Finished area below ground: 0
Property
Parking
- Total spaces: 2
- Parking features: Garage - Attached
- Attached garage spaces: 2
Features
- Levels: Two
- Stories: 2
- Pool features: Community
- Has view: Yes
Lot
- Size: 3,920 sqft
Details
- Parcel number: 0840868007
- Special conditions: Standard
Construction
Type & style
- Home type: SingleFamily
- Architectural style: Traditional
- Property subtype: Single Family Residence, Residential
Materials
- Stone, Vinyl Siding
- Foundation: Slab
- Roof: Shingle
Condition
- New construction: No
- Year built: 2014
Details
- Builder name: Lennar Homes
Utilities & green energy
- Sewer: Public Sewer
- Water: None
Community & neighborhood
Community
- Community features: Playground, Pool
Location
- Region: Durham
- Subdivision: Hanover Pointe
HOA & financial
HOA
- Has HOA: Yes
- HOA fee: $150 quarterly
- Amenities included: Management, Playground, Pool
- Services included: Unknown
Price history
| Date | Event | Price |
|---|---|---|
| 10/30/2025 | Sold | $379,000-2.6%$202/sqft |
Source: | ||
| 10/13/2025 | Pending sale | $389,000$207/sqft |
Source: | ||
| 9/12/2025 | Price change | $389,000-2.5%$207/sqft |
Source: | ||
| 8/15/2025 | Price change | $399,000-0.3%$212/sqft |
Source: | ||
| 7/9/2025 | Price change | $400,000-2.4%$213/sqft |
Source: | ||
Public tax history
| Year | Property taxes | Tax assessment |
|---|---|---|
| 2025 | $4,018 +19.6% | $405,316 +68.2% |
| 2024 | $3,361 +6.5% | $240,937 |
| 2023 | $3,156 +2.3% | $240,937 |
Find assessor info on the county website
Neighborhood: 27703
Nearby schools
GreatSchools rating
- 4/10Bethesda ElementaryGrades: PK-5Distance: 1.6 mi
- 5/10Neal MiddleGrades: 6-8Distance: 3.1 mi
- 1/10Southern School of Energy and SustainabilityGrades: 9-12Distance: 2.4 mi
Schools provided by the listing agent
- Elementary: Durham - Bethesda
- Middle: Durham - Neal
- High: Durham - Southern
Source: Doorify MLS. This data may not be complete. We recommend contacting the local school district to confirm school assignments for this home.
Get a cash offer in 3 minutes
Find out how much your home could sell for in as little as 3 minutes with a no-obligation cash offer.
Estimated market value
$381,800
Get a cash offer in 3 minutes
Find out how much your home could sell for in as little as 3 minutes with a no-obligation cash offer.
Estimated market value
$381,800

