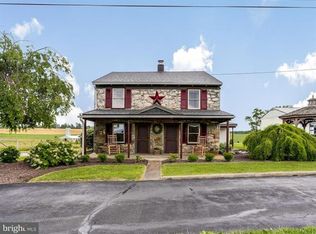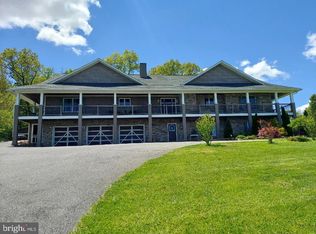Sold for $445,000
$445,000
2036 Nicodemus Rd, Westminster, MD 21157
3beds
2,316sqft
Single Family Residence
Built in 1969
1 Acres Lot
$498,800 Zestimate®
$192/sqft
$2,480 Estimated rent
Home value
$498,800
$474,000 - $524,000
$2,480/mo
Zestimate® history
Loading...
Owner options
Explore your selling options
What's special
Welcome home to 2036 Nicodemus Rd - your rural oasis of captivating sunsets, wide open spaces, and surprising convenience. This solid and updated all-brick rancher sits on a charming hillcrest, which provides a wide open feel, and magical sunsets. It has been carefully updated to meet the demands of any buyer. Enjoy main level living with three large bedrooms, a spacious, updated kitchen with large table space, and a large living room with a beautiful, brick, wood burning fireplace and gorgeous built-ins and huge bay window for relaxing and enjoying. There are gorgeous wood floors in the kitchen, dining and living room, and the bathroom has been tastefully & completely updated. The kitchen has plenty of room for cooking and entertaining, beautiful maple cabinetry, gleaming granite counters, a breakfast bar, and includes a large bay window to enjoy the breathtaking sunsets. Everywhere you look you will see signs of care and attention to detail, with crown molding, wainscotting, and many other touches. The lower level includes a large family room with wood burning stove with loads of space for fun and relaxation, an additional bedroom-sized room with a gorgeous, updated full bathroom, and a large utility/storage area. The lower level also has it’s own HVAC system for comfort and control. Enjoy feeling like you are far away from it all, when in fact you are actually very close to all the conveniences of Westminster City and have easy commuting access to points South and West as well. Recent updates include **All New exterior doors 2015**Shed 2016**Stackable washer+dryer 2016**New garage door & opener 2016**Wood stove with stainless steel chimney liner 2017**Fiber reinforced Concrete garage floor and sidewalk 2018**Upstairs Bathroom complete renovation 2018**Generator prep hookup 2022** Don’t miss your chance to own this fantastic home.
Zillow last checked: 8 hours ago
Listing updated: August 25, 2023 at 02:58am
Listed by:
George Belleville 443-266-8111,
The KW Collective
Bought with:
Gabriella Vitarello, 0664500
Northrop Realty
Source: Bright MLS,MLS#: MDCR2015816
Facts & features
Interior
Bedrooms & bathrooms
- Bedrooms: 3
- Bathrooms: 2
- Full bathrooms: 2
- Main level bathrooms: 1
- Main level bedrooms: 3
Basement
- Area: 1316
Heating
- Heat Pump, Electric
Cooling
- Central Air, Electric
Appliances
- Included: Dishwasher, Exhaust Fan, Microwave, Oven/Range - Electric, Refrigerator, Cooktop, Washer, Dryer, Electric Water Heater
- Laundry: Main Level
Features
- Family Room Off Kitchen, Breakfast Area, Combination Kitchen/Dining, Kitchen - Table Space, Dining Area, Eat-in Kitchen, Built-in Features, Entry Level Bedroom, Ceiling Fan(s), Pantry
- Flooring: Laminate, Carpet
- Doors: Storm Door(s)
- Windows: Double Pane Windows, Screens
- Basement: Other
- Number of fireplaces: 2
- Fireplace features: Mantel(s), Wood Burning, Brick
Interior area
- Total structure area: 2,632
- Total interior livable area: 2,316 sqft
- Finished area above ground: 1,316
- Finished area below ground: 1,000
Property
Parking
- Total spaces: 2
- Parking features: Garage Faces Front, Driveway, Off Street, Attached
- Attached garage spaces: 2
- Has uncovered spaces: Yes
Accessibility
- Accessibility features: 2+ Access Exits
Features
- Levels: Two
- Stories: 2
- Exterior features: Sidewalks
- Pool features: None
- Has view: Yes
- View description: Pasture
Lot
- Size: 1.00 Acres
- Features: Landscaped
Details
- Additional structures: Above Grade, Below Grade
- Parcel number: 0711004334
- Zoning: AGRICULTURE
- Special conditions: Standard
Construction
Type & style
- Home type: SingleFamily
- Architectural style: Ranch/Rambler
- Property subtype: Single Family Residence
Materials
- Brick
- Foundation: Block
- Roof: Shingle
Condition
- New construction: No
- Year built: 1969
- Major remodel year: 2013
Utilities & green energy
- Sewer: Private Septic Tank
- Water: Well
Community & neighborhood
Location
- Region: Westminster
- Subdivision: None Available
- Municipality: WESTMINSTER
Other
Other facts
- Listing agreement: Exclusive Right To Sell
- Ownership: Fee Simple
Price history
| Date | Event | Price |
|---|---|---|
| 8/25/2023 | Sold | $445,000+4.7%$192/sqft |
Source: | ||
| 8/11/2023 | Pending sale | $425,000$184/sqft |
Source: | ||
| 8/3/2023 | Listed for sale | $425,000+50.7%$184/sqft |
Source: | ||
| 5/16/2014 | Sold | $282,000-2.8%$122/sqft |
Source: Public Record Report a problem | ||
| 10/16/2013 | Listed for sale | $290,000$125/sqft |
Source: Long & Foster Real Estate #CR8204542 Report a problem | ||
Public tax history
| Year | Property taxes | Tax assessment |
|---|---|---|
| 2025 | $4,106 +12.2% | $358,033 +10.6% |
| 2024 | $3,659 +2.7% | $323,800 +2.7% |
| 2023 | $3,564 +2.7% | $315,367 -2.6% |
Find assessor info on the county website
Neighborhood: 21157
Nearby schools
GreatSchools rating
- 7/10Winfield Elementary SchoolGrades: PK-5Distance: 4.5 mi
- 6/10Mount Airy Middle SchoolGrades: 6-8Distance: 11.1 mi
- 8/10South Carroll High SchoolGrades: 9-12Distance: 5.2 mi
Schools provided by the listing agent
- Elementary: Winfield
- High: South Carroll
- District: Carroll County Public Schools
Source: Bright MLS. This data may not be complete. We recommend contacting the local school district to confirm school assignments for this home.
Get a cash offer in 3 minutes
Find out how much your home could sell for in as little as 3 minutes with a no-obligation cash offer.
Estimated market value$498,800
Get a cash offer in 3 minutes
Find out how much your home could sell for in as little as 3 minutes with a no-obligation cash offer.
Estimated market value
$498,800

