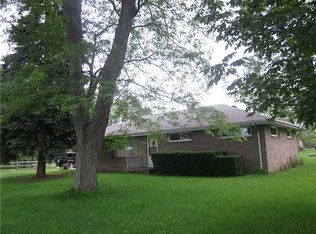Open & spacious. 3 bdrm brick ranch on a double lot w/ riparian rights to Lake Erie. Half block to Maumee Bay bike trail. Well built home, cove ceilings in living room, the most beautiful hardwood floors I've ever seen. Unique family room. Den addition. Windows in den, kitchen, & bdrms are replaced. New roof: house & garage. Extra stool & sink in laundry. All appliances stay.
This property is off market, which means it's not currently listed for sale or rent on Zillow. This may be different from what's available on other websites or public sources.

