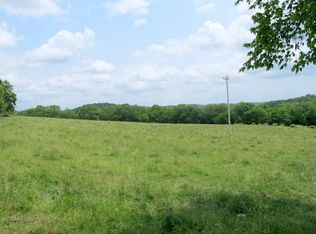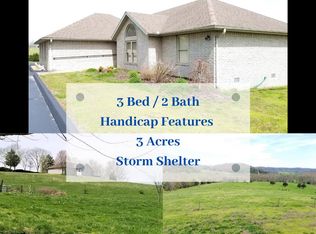Custom built home situated on 75+/- acres of mostly cleared pasture in the beautiful Ozarks. The fully fenced property features live water, riding arenas and a large pull-thru barn. Residence was built in 2008 and boasts quality craftsmanship and design, along with a full unfinished basement that is framed in with 2x4 walls and ready to sheetrock. Lower level also offers a John Deere room. Barn is 30' x 40' w/20' overhang & bath; 100' x 120' arena. The character of the countryside on your drive home sets the tone with picturesque creeks and streams along the way; and the rolling pastures with sunrise and sunset views are indescribable. See feature list!
This property is off market, which means it's not currently listed for sale or rent on Zillow. This may be different from what's available on other websites or public sources.

