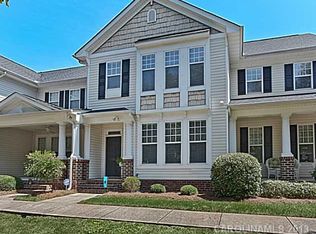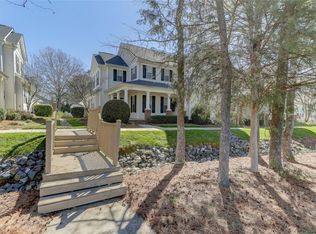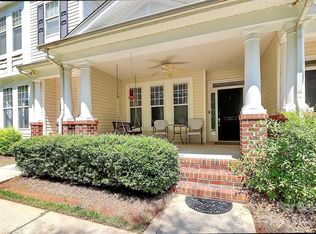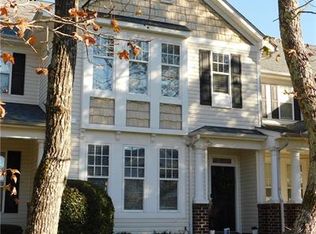Gorgeous end unit with master down! Enjoy these cooler fall temperatures sitting on your wrap-around porch overlooking the serene parklike common areas of this hidden gem! Great open layout features spacious family room with gas fireplace and big windows, bright kitchen w/updates and breakfast island, large master suite downstairs. Two ample bedrooms up + alcove perfect for small office or treadmill! Roof new 2019, HVAC approx 6 years. Freshly painted, new carpet, this place is in move-in condition! Under stairs storage off Powder room, huge attic storage. Large two car detached garage off alley creates patio space outside with beautiful landscaping, perfect for entertaining or outdoor grilling.
This property is off market, which means it's not currently listed for sale or rent on Zillow. This may be different from what's available on other websites or public sources.



