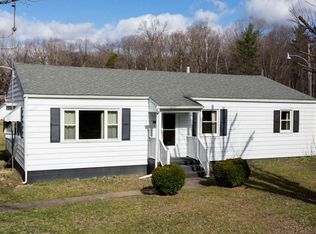Closed
$280,000
2036 Fleeburg Rd, Shenandoah, VA 22849
3beds
1,484sqft
Single Family Residence
Built in 1954
3.1 Acres Lot
$282,100 Zestimate®
$189/sqft
$1,689 Estimated rent
Home value
$282,100
Estimated sales range
Not available
$1,689/mo
Zestimate® history
Loading...
Owner options
Explore your selling options
What's special
This home is a classic Cape Cod-style structure, built mid-20th century. The 3 plus acre lot provides ample space for gardens, walking paths, or even a small orchard. There is a weathered barn and sheds, perfect for storage or hobby use. The backyard opens to a wooded area, ideal for quiet relaxation or birdwatching and the soft sounds of nature—crickets, rustling leaves, and Stoney Run Creek which runs across the rear of the property. The home offers hardwood floors that creak with character, and an enclosed porch overlooking the backyard, perfect for morning coffee or evening relaxation. Furnace was replaced in 2021 and the roof was replaced in 2020.
Zillow last checked: 8 hours ago
Listing updated: October 14, 2025 at 06:17am
Listed by:
Linda Goodson 540-820-9871,
Old Dominion Realty Inc
Bought with:
Leslie Webb, 0225228302
Long & Foster Real Estate Inc
Source: CAAR,MLS#: 668603 Originating MLS: Harrisonburg-Rockingham Area Association of REALTORS
Originating MLS: Harrisonburg-Rockingham Area Association of REALTORS
Facts & features
Interior
Bedrooms & bathrooms
- Bedrooms: 3
- Bathrooms: 1
- Full bathrooms: 1
- Main level bedrooms: 1
Bedroom
- Level: First
Bedroom
- Level: Second
Bathroom
- Level: Second
Dining room
- Level: First
Kitchen
- Level: First
Living room
- Level: First
Utility room
- Level: First
Heating
- Forced Air, Floor Furnace, Oil
Cooling
- Heat Pump
Features
- Primary Downstairs, Utility Room
- Basement: Full,Unfinished
Interior area
- Total structure area: 3,134
- Total interior livable area: 1,484 sqft
- Finished area above ground: 1,484
- Finished area below ground: 0
Property
Parking
- Total spaces: 5
- Parking features: Carport, Detached, Electricity, Garage
- Garage spaces: 1
- Carport spaces: 4
- Covered spaces: 5
Features
- Levels: One
- Stories: 1
- Has private pool: Yes
- Pool features: Pool, Private
Lot
- Size: 3.10 Acres
Details
- Parcel number: 51139103 A 41
- Zoning description: A-1 Agricultural
Construction
Type & style
- Home type: SingleFamily
- Property subtype: Single Family Residence
Materials
- Stick Built
- Foundation: Block
Condition
- New construction: No
- Year built: 1954
Utilities & green energy
- Sewer: Conventional Sewer
- Water: Private, Well
- Utilities for property: Cable Available
Community & neighborhood
Location
- Region: Shenandoah
- Subdivision: NONE
Price history
| Date | Event | Price |
|---|---|---|
| 10/13/2025 | Sold | $280,000-6.6%$189/sqft |
Source: | ||
| 9/10/2025 | Pending sale | $299,900$202/sqft |
Source: | ||
| 9/3/2025 | Listed for sale | $299,900$202/sqft |
Source: | ||
Public tax history
| Year | Property taxes | Tax assessment |
|---|---|---|
| 2024 | $1,075 | $147,200 |
| 2023 | $1,075 | $147,200 |
| 2022 | $1,075 | $147,200 |
Find assessor info on the county website
Neighborhood: 22849
Nearby schools
GreatSchools rating
- 4/10Shenandoah Elementary SchoolGrades: PK-5Distance: 1.6 mi
- 4/10Page County Middle SchoolGrades: 6-8Distance: 6.3 mi
- 5/10Page County High SchoolGrades: 9-12Distance: 6.4 mi
Schools provided by the listing agent
- Elementary: Shenandoah
- Middle: Page
- High: Page
Source: CAAR. This data may not be complete. We recommend contacting the local school district to confirm school assignments for this home.

Get pre-qualified for a loan
At Zillow Home Loans, we can pre-qualify you in as little as 5 minutes with no impact to your credit score.An equal housing lender. NMLS #10287.
