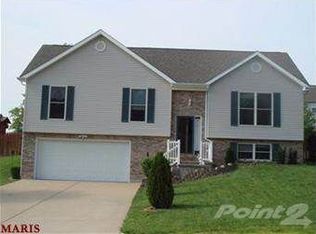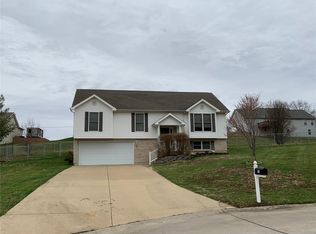Closed
Listing Provided by:
Judith Metcalf 573-760-9906,
Luna Realty Group
Bought with: Luna Realty Group
Price Unknown
2036 Denmark Rd, Union, MO 63084
4beds
2,860sqft
Single Family Residence
Built in 2007
0.38 Acres Lot
$373,800 Zestimate®
$--/sqft
$2,329 Estimated rent
Home value
$373,800
$250,000 - $553,000
$2,329/mo
Zestimate® history
Loading...
Owner options
Explore your selling options
What's special
Welcome to 2036 Denmark Rd- this beautifully renovated ranch offers a perfect blend of modern elegance and inviting comfort. As you enter the home you are welcomed by tall ceilings and tons of natural light. The main level boasts three generously-sized bedrooms all flanked by large windows. All three bathrooms feature are outfitted with modern finishes. The chef in your family will be delighted with the eat-in kitchen, equipped with stainless steel appliances, beautiful white tiled backsplash, and custom cabinetry. The finished walkout basement almost doubles your living space- with plenty of storage, rec area, and an additional bedroom and bathroom. Enjoy views of the sprawling back yard on the massive, covered deck. The oversized 2 car garage and expansive driveway provide tons of extra parking. You won't want to miss this gem of a home!
Zillow last checked: 8 hours ago
Listing updated: April 28, 2025 at 06:33pm
Listing Provided by:
Judith Metcalf 573-760-9906,
Luna Realty Group
Bought with:
Judith Metcalf, 2022003204
Luna Realty Group
Source: MARIS,MLS#: 24045677 Originating MLS: Mineral Area Board of REALTORS
Originating MLS: Mineral Area Board of REALTORS
Facts & features
Interior
Bedrooms & bathrooms
- Bedrooms: 4
- Bathrooms: 3
- Full bathrooms: 3
- Main level bathrooms: 2
- Main level bedrooms: 3
Primary bedroom
- Level: Main
- Area: 210
- Dimensions: 15x14
Bedroom
- Level: Main
- Area: 132
- Dimensions: 12x11
Bedroom
- Level: Main
- Area: 132
- Dimensions: 12x11
Bedroom
- Level: Lower
- Area: 156
- Dimensions: 13x12
Den
- Level: Lower
- Area: 156
- Dimensions: 13x12
Dining room
- Level: Main
- Area: 108
- Dimensions: 12x9
Kitchen
- Level: Main
- Area: 132
- Dimensions: 12x11
Laundry
- Level: Main
- Area: 60
- Dimensions: 12x5
Living room
- Level: Main
- Area: 300
- Dimensions: 20x15
Heating
- Electric, Forced Air
Cooling
- Ceiling Fan(s), Central Air, Electric
Appliances
- Included: Dishwasher, Disposal, Microwave, Electric Range, Electric Oven, Refrigerator, Stainless Steel Appliance(s), Electric Water Heater
- Laundry: Main Level
Features
- Coffered Ceiling(s), Open Floorplan, Walk-In Closet(s), Breakfast Bar, Custom Cabinetry, Granite Counters, Pantry, Shower, Kitchen/Dining Room Combo
- Flooring: Carpet, Hardwood
- Doors: Panel Door(s), Sliding Doors, Storm Door(s)
- Windows: Window Treatments, Insulated Windows, Tilt-In Windows
- Basement: Concrete,Storage Space,Walk-Out Access
- Has fireplace: No
- Fireplace features: Recreation Room, None
Interior area
- Total structure area: 2,860
- Total interior livable area: 2,860 sqft
- Finished area above ground: 1,660
- Finished area below ground: 1,200
Property
Parking
- Total spaces: 2
- Parking features: Attached, Garage, Off Street
- Attached garage spaces: 2
Features
- Levels: One
- Patio & porch: Deck, Patio
Lot
- Size: 0.38 Acres
- Dimensions: 137 x 114
- Topography: Terraced
Details
- Parcel number: 1893110009012440
- Special conditions: Standard
Construction
Type & style
- Home type: SingleFamily
- Architectural style: Traditional,Ranch
- Property subtype: Single Family Residence
Materials
- Stone Veneer, Brick Veneer, Vinyl Siding
Condition
- Year built: 2007
Utilities & green energy
- Sewer: Public Sewer
- Water: Public
Community & neighborhood
Security
- Security features: Smoke Detector(s)
Location
- Region: Union
- Subdivision: Grandview Valley
Other
Other facts
- Listing terms: Cash,Conventional,FHA,VA Loan
- Ownership: Private
- Road surface type: Asphalt
Price history
| Date | Event | Price |
|---|---|---|
| 9/27/2024 | Sold | -- |
Source: | ||
| 8/12/2024 | Pending sale | $349,900$122/sqft |
Source: | ||
| 7/19/2024 | Listed for sale | $349,900+12%$122/sqft |
Source: | ||
| 4/10/2023 | Sold | -- |
Source: | ||
| 3/27/2023 | Pending sale | $312,500$109/sqft |
Source: | ||
Public tax history
| Year | Property taxes | Tax assessment |
|---|---|---|
| 2024 | $2,217 +0.2% | $36,788 |
| 2023 | $2,212 -8.5% | $36,788 -8.1% |
| 2022 | $2,416 -0.2% | $40,012 |
Find assessor info on the county website
Neighborhood: 63084
Nearby schools
GreatSchools rating
- 7/10Central Elementary SchoolGrades: PK-5Distance: 3.5 mi
- 9/10Union Middle SchoolGrades: 6-8Distance: 3.9 mi
- 5/10Union High SchoolGrades: 9-12Distance: 4.6 mi
Schools provided by the listing agent
- Elementary: Prairie Dell Elem.
- Middle: Union Middle
- High: Union High
Source: MARIS. This data may not be complete. We recommend contacting the local school district to confirm school assignments for this home.
Sell for more on Zillow
Get a free Zillow Showcase℠ listing and you could sell for .
$373,800
2% more+ $7,476
With Zillow Showcase(estimated)
$381,276
