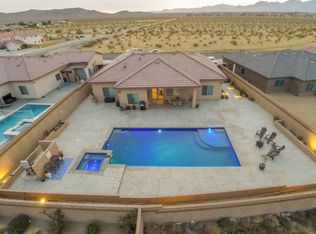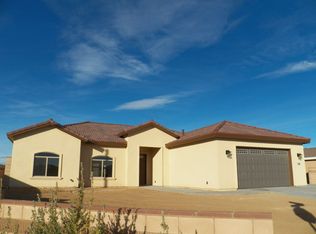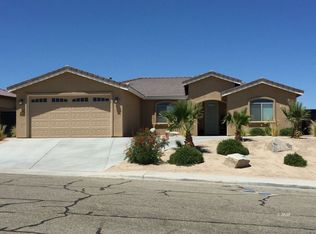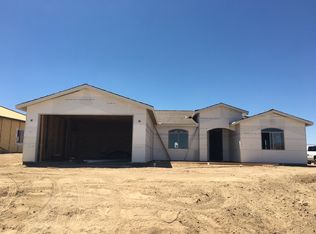Beautiful College Heights home built in 2017 by Aspen Homes. Tiled entry. Great room has tile flooring, lighted ceiling fan, custom cellular blinds and recessed lighting. Dining with tile flooring, chandelier and custom cellular blinds. Kitchen features tile flooring, Quartz counters, ss appliances, recessed and pendant lighting, Island and pantry. Split floor plan with 2 guest bedrooms and a second master on one side and the secluded master on the other. Guest bedrooms have carpet, lighted ceiling fan, custom blinds and recessed lighting. Second master has carpet, lighted ceiling fan, Plantation Shutters, recessed lighting and walk-in closet. Bath in the second master has tile flooring, Quartz counter, tub w/tile surround and recessed lighting. Guest bath with tile flooring, Quartz counter, tub w/tile surround and recessed lighting. Bonus room can be used as an office or fifth bedroom. Master suite is carpeted with lighted ceiling fan, recessed lighting and custom blinds. Master bath with tile flooring, Quartz counter with two sinks, tub, tiled shower, recessed lighting and walk-in closet. Three car finished garage. Block wall with wrought iron gates.
This property is off market, which means it's not currently listed for sale or rent on Zillow. This may be different from what's available on other websites or public sources.



