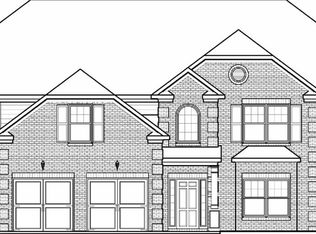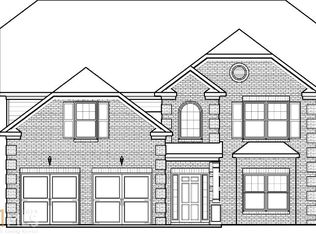Closed
$438,500
2036 Broadmoor Way, Fairburn, GA 30213
4beds
3,470sqft
Single Family Residence, Residential
Built in 2005
9,138.89 Square Feet Lot
$437,800 Zestimate®
$126/sqft
$2,505 Estimated rent
Home value
$437,800
$403,000 - $477,000
$2,505/mo
Zestimate® history
Loading...
Owner options
Explore your selling options
What's special
Welcome to your dream home in the Durham Lakes subdivision! This residence includes an open floor plan that blends two living and two dining spaces. The home has a neutral color palette throughout for an inviting atmosphere. The spacious living room features a cozy fireplace, ideal for relaxing evenings. The kitchen is complete with an island that offers counter space and storage. Upstairs includes a large foyer and accessible laundry room. Retreat to the large primary suite with a sitting area, double vanities in the bathroom, along with two closets. Each bedroom features vaulted ceilings. The backyard backs up to tranquil woods, providing a setting for outdoor activities and relaxation. Schedule a showing today!
Zillow last checked: 8 hours ago
Listing updated: August 12, 2025 at 10:58pm
Listing Provided by:
MARK SPAIN,
Mark Spain Real Estate,
Brooke Eiseman,
Mark Spain Real Estate
Bought with:
Naquitah Herbert, 413148
Century 21 Connect Realty
Source: FMLS GA,MLS#: 7554711
Facts & features
Interior
Bedrooms & bathrooms
- Bedrooms: 4
- Bathrooms: 3
- Full bathrooms: 2
- 1/2 bathrooms: 1
Primary bedroom
- Features: Oversized Master, Sitting Room
- Level: Oversized Master, Sitting Room
Bedroom
- Features: Oversized Master, Sitting Room
Primary bathroom
- Features: Double Vanity, Separate His/Hers, Separate Tub/Shower, Soaking Tub
Dining room
- Features: Separate Dining Room
Kitchen
- Features: Cabinets Other, Kitchen Island, Pantry, Stone Counters
Heating
- Central
Cooling
- Ceiling Fan(s), Central Air
Appliances
- Included: Dishwasher, Double Oven, Electric Cooktop, Microwave, Refrigerator
- Laundry: Laundry Room, Upper Level
Features
- Double Vanity, Entrance Foyer, His and Hers Closets, Tray Ceiling(s), Vaulted Ceiling(s)
- Flooring: Carpet, Ceramic Tile, Hardwood
- Windows: Insulated Windows
- Basement: None
- Number of fireplaces: 1
- Fireplace features: Living Room
- Common walls with other units/homes: No Common Walls
Interior area
- Total structure area: 3,470
- Total interior livable area: 3,470 sqft
- Finished area above ground: 3,470
Property
Parking
- Total spaces: 2
- Parking features: Driveway, Garage, Garage Door Opener, Garage Faces Front
- Garage spaces: 2
- Has uncovered spaces: Yes
Accessibility
- Accessibility features: None
Features
- Levels: Two
- Stories: 2
- Patio & porch: Front Porch, Patio
- Exterior features: Other, No Dock
- Pool features: None
- Spa features: None
- Fencing: None
- Has view: Yes
- View description: Other
- Waterfront features: None
- Body of water: None
Lot
- Size: 9,138 sqft
- Dimensions: 139x65x139x64
- Features: Back Yard, Front Yard
Details
- Additional structures: None
- Parcel number: 07 260001531750
- Other equipment: None
- Horse amenities: None
Construction
Type & style
- Home type: SingleFamily
- Architectural style: Traditional
- Property subtype: Single Family Residence, Residential
Materials
- Brick 3 Sides, HardiPlank Type
- Foundation: Slab
- Roof: Composition,Shingle
Condition
- Resale
- New construction: No
- Year built: 2005
Utilities & green energy
- Electric: 110 Volts, 220 Volts
- Sewer: Public Sewer
- Water: Public
- Utilities for property: Cable Available, Electricity Available, Natural Gas Available, Phone Available
Green energy
- Energy efficient items: None
- Energy generation: None
Community & neighborhood
Security
- Security features: Carbon Monoxide Detector(s), Fire Alarm
Community
- Community features: Clubhouse, Pool, Tennis Court(s), Other
Location
- Region: Fairburn
- Subdivision: Fairways At Durham Lake
HOA & financial
HOA
- Has HOA: Yes
- HOA fee: $1,000 annually
- Association phone: 404-835-9100
Other
Other facts
- Listing terms: Cash,Conventional,FHA,VA Loan,Other
- Road surface type: Paved
Price history
| Date | Event | Price |
|---|---|---|
| 8/8/2025 | Sold | $438,500-4.9%$126/sqft |
Source: | ||
| 5/9/2024 | Sold | $461,020+88.5%$133/sqft |
Source: Public Record | ||
| 10/15/2018 | Sold | $244,600+45.6%$70/sqft |
Source: Public Record | ||
| 10/13/2008 | Sold | $168,000+292.9%$48/sqft |
Source: Public Record | ||
| 7/26/2007 | Sold | $42,760-83.9%$12/sqft |
Source: Public Record | ||
Public tax history
| Year | Property taxes | Tax assessment |
|---|---|---|
| 2024 | $4,191 +12.5% | $160,440 +12.8% |
| 2023 | $3,724 +9.8% | $142,200 +10.3% |
| 2022 | $3,392 +4.5% | $128,920 +7.8% |
Find assessor info on the county website
Neighborhood: 30213
Nearby schools
GreatSchools rating
- 8/10E. C. West Elementary SchoolGrades: PK-5Distance: 1 mi
- 6/10Bear Creek Middle SchoolGrades: 6-8Distance: 0.6 mi
- 3/10Creekside High SchoolGrades: 9-12Distance: 0.7 mi
Schools provided by the listing agent
- Elementary: E.C. West
- Middle: Bear Creek - Fulton
- High: Creekside
Source: FMLS GA. This data may not be complete. We recommend contacting the local school district to confirm school assignments for this home.
Get a cash offer in 3 minutes
Find out how much your home could sell for in as little as 3 minutes with a no-obligation cash offer.
Estimated market value
$437,800
Get a cash offer in 3 minutes
Find out how much your home could sell for in as little as 3 minutes with a no-obligation cash offer.
Estimated market value
$437,800

