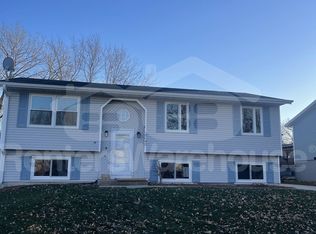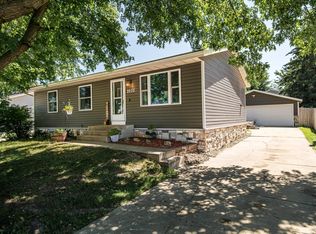Beautifully updated Cimarron neighborhood home, located near Kings Run, Essex park, Northwest Plaza and Hwy 52. This 4 bed 2 bath home features tons of natural lighting, open floor plan, new kitchen sink and window, sliding glass door, LVP flooring, 6-panel doors, privately fenced backyard and 24x24 garage!
This property is off market, which means it's not currently listed for sale or rent on Zillow. This may be different from what's available on other websites or public sources.

