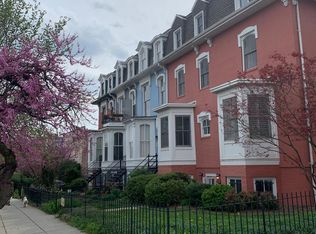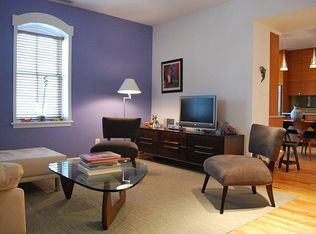A true Dupont Grande Dame with a versatile layout and income potential! This four level Victorian beauty features soaring ceilings, floor-to-ceiling windows and hardwood floors, plus a large, open kitchen with quartz counters industrial gas stove and range hood, and big windows overlooking the rear yard and parking area. Upstairs you'll find three enormous bedrooms, including one on the second floor with built-in shelving and a decorative gas fireplace. The top floor features two bedrooms and a central bathroom with en-suite access to one bedroom. Downstairs, you'll find a whole separate suite with a private living room, bedroom and bathroom, and two entrances, perfect for an AirBnB for extra income or overnight guests. You'll love the location, surrounded by gorgeous Dupont Circle architecture, within the Marie Reed Elementary School District, just blocks to Metro, Meridian Hill Park, and the grocery store on 17th Street; plus just a few blocks to Lauriol Plaza, Cakeroom, Duplex Diner, Jack Rose and more.
This property is off market, which means it's not currently listed for sale or rent on Zillow. This may be different from what's available on other websites or public sources.



