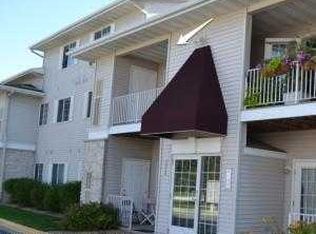Don't miss out on this beautiful 2 bedroom condo with vaulted ceilings, loft and balcony. Two large bedrooms with huge walk-in closets with built-ins. Move in ready with hardwood floors on the main and updated appliances. Includes detached garage., Directions From 12th Street SE - South on 11th Ave SE
This property is off market, which means it's not currently listed for sale or rent on Zillow. This may be different from what's available on other websites or public sources.
