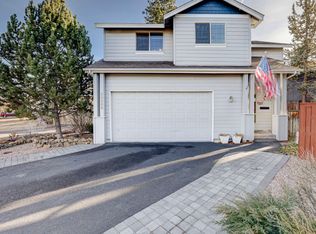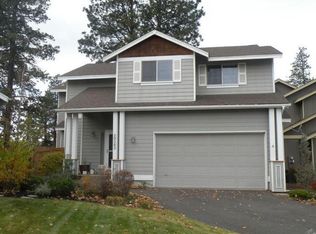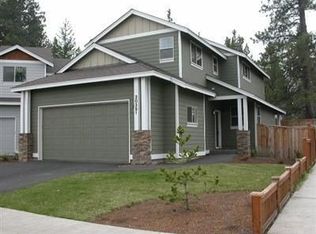Closed
$539,000
20359 Rocca Way, Bend, OR 97702
4beds
3baths
1,813sqft
Single Family Residence
Built in 2003
4,356 Square Feet Lot
$533,600 Zestimate®
$297/sqft
$2,669 Estimated rent
Home value
$533,600
$507,000 - $560,000
$2,669/mo
Zestimate® history
Loading...
Owner options
Explore your selling options
What's special
Excellent location in South Bend offers quick & simple access to the parkway, outlet mall and shopping. Also makes traveling in town a breeze regardless of the direction you're headed. 4-bedroom, 2 1/2 bath home. New water heater, stove, microwave, dishwasher, carpet, vinyl plank flooring and interior paint in the past
2 years. Solid hickory hardwood flooring, tile entryway, custom window blinds throughout, ½ bath w/pedestal sink downstairs. Great room features a gas fireplace with decorative wood mantle, large windows. Center island kitchen, tile counters and backsplash, crown molding, cherry cabinets, pantry, and breakfast bar. Large primary suite, vaulted ceiling, dual vanity, corner windows, ceiling fan & walk in closet. Fully fenced backyard, huge old growth Ponderosa pines, patio, landscaped, sprinklers front & back. Covered front porch, ornamental pillars, Hardie Plank siding. Attached 2 car oversized garage, new opener and lots of room for storage or work area. No HOA fees.
Zillow last checked: 8 hours ago
Listing updated: November 05, 2024 at 07:36pm
Listed by:
Coldwell Banker Bain 541-382-4123
Bought with:
Keller Williams Realty Central Oregon
Source: Oregon Datashare,MLS#: 220160510
Facts & features
Interior
Bedrooms & bathrooms
- Bedrooms: 4
- Bathrooms: 3
Heating
- Forced Air, Natural Gas
Cooling
- Central Air
Appliances
- Included: Dishwasher, Disposal, Microwave, Oven, Range, Water Heater
Features
- Breakfast Bar, Ceiling Fan(s), Double Vanity, Enclosed Toilet(s), Fiberglass Stall Shower, Kitchen Island, Laminate Counters, Linen Closet, Open Floorplan, Pantry, Shower/Tub Combo, Tile Counters, Vaulted Ceiling(s), Walk-In Closet(s)
- Flooring: Carpet, Hardwood, Tile, Vinyl
- Windows: Double Pane Windows, Vinyl Frames
- Basement: None
- Has fireplace: Yes
- Fireplace features: Gas, Great Room
- Common walls with other units/homes: No Common Walls
Interior area
- Total structure area: 1,813
- Total interior livable area: 1,813 sqft
Property
Parking
- Total spaces: 2
- Parking features: Asphalt, Attached, Driveway, Garage Door Opener, On Street, Storage
- Attached garage spaces: 2
- Has uncovered spaces: Yes
Features
- Levels: Two
- Stories: 2
- Patio & porch: Patio
- Fencing: Fenced
- Has view: Yes
- View description: Neighborhood, Territorial
Lot
- Size: 4,356 sqft
- Features: Landscaped, Level, Sprinkler Timer(s), Sprinklers In Front, Sprinklers In Rear
Details
- Parcel number: 241796
- Zoning description: RS
- Special conditions: Standard
Construction
Type & style
- Home type: SingleFamily
- Architectural style: Northwest,Traditional
- Property subtype: Single Family Residence
Materials
- Frame
- Foundation: Stemwall
- Roof: Composition
Condition
- New construction: No
- Year built: 2003
Utilities & green energy
- Sewer: Public Sewer
- Water: Public
- Utilities for property: Natural Gas Available
Community & neighborhood
Security
- Security features: Carbon Monoxide Detector(s), Smoke Detector(s)
Location
- Region: Bend
- Subdivision: Cascade Gardens
Other
Other facts
- Listing terms: Cash,Conventional
- Road surface type: Paved
Price history
| Date | Event | Price |
|---|---|---|
| 4/20/2023 | Sold | $539,000$297/sqft |
Source: | ||
| 3/20/2023 | Pending sale | $539,000$297/sqft |
Source: | ||
| 3/13/2023 | Listed for sale | $539,000+165.5%$297/sqft |
Source: | ||
| 3/25/2014 | Sold | $203,000-6.2%$112/sqft |
Source: Public Record Report a problem | ||
| 11/4/2013 | Listing removed | $1,000$1/sqft |
Source: Postlets Report a problem | ||
Public tax history
| Year | Property taxes | Tax assessment |
|---|---|---|
| 2025 | $3,840 +3.9% | $227,250 +3% |
| 2024 | $3,694 +7.9% | $220,640 +6.1% |
| 2023 | $3,425 +4% | $207,990 |
Find assessor info on the county website
Neighborhood: Old Farm District
Nearby schools
GreatSchools rating
- 6/10Silver Rail Elementary SchoolGrades: K-5Distance: 0.5 mi
- 5/10High Desert Middle SchoolGrades: 6-8Distance: 2.5 mi
- 5/10Bend Senior High SchoolGrades: 9-12Distance: 1.4 mi
Schools provided by the listing agent
- Elementary: Silver Rail Elem
- Middle: Pilot Butte Middle
- High: Bend Sr High
Source: Oregon Datashare. This data may not be complete. We recommend contacting the local school district to confirm school assignments for this home.
Get pre-qualified for a loan
At Zillow Home Loans, we can pre-qualify you in as little as 5 minutes with no impact to your credit score.An equal housing lender. NMLS #10287.
Sell for more on Zillow
Get a Zillow Showcase℠ listing at no additional cost and you could sell for .
$533,600
2% more+$10,672
With Zillow Showcase(estimated)$544,272


