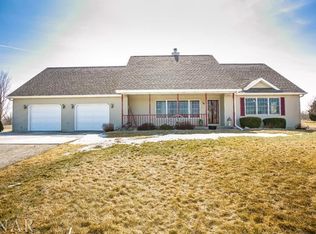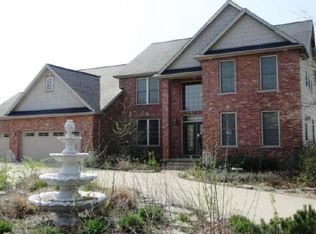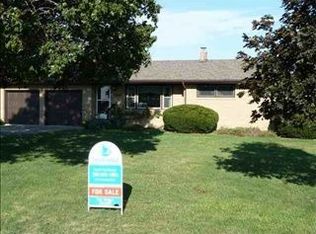Your authentic log cabin oasis is here! Relax on the back deck, front porch, out in the woods near the creek, at the custom stone firepit, or anywhere in your 2.43 acres! Property backs to and partially includes Money Creek. Wildlife nearby includes deer, turkey, large variety of birds, etc. Enjoy 5 car spaces: oversized attached garage is 750 sq ft, with huge storage on the mezzanine. Detached 2 car garage has 529 sq ft, and a full bathroom! Deck is 420 sq ft, partially covered by pergola. Shed in backyard, and additional shed off driveway, which has private access as you roll in and are welcomed home. Interior boasts living room entertainment system, stainless steel appliances, island/bar seating, hickory kitchen cabinets, fireplace, bedroom with loft, first floor laundry, and master suite with walk in closet. The list goes on! Updates include 2017 new reverse osmosis system, 2017 new 90 ft private well, 2018 new master tub/shower surround, 2018 new windows (some) including basement egress window for potential expansion and adding bedrooms, and 2020 new sump pump. 55" zero turn Bush Hog mower stays with property. See for yourself what this amazing cabin home minutes from town offers you.
This property is off market, which means it's not currently listed for sale or rent on Zillow. This may be different from what's available on other websites or public sources.


