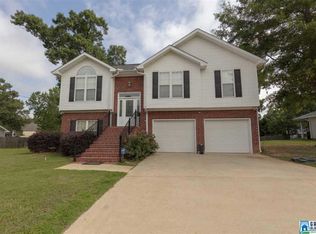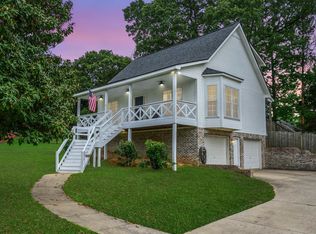This beautiful 3 bedroom 2 bath home has cathedral ceilings in the great room. The updated kitchen also has a breakfast room. Large, well landscaped exterior. Backyard has a covered patio as well as a stone paver sitting area. New carpet installed through out. Freshly painted walls. Floors in the living room and kitchen are a beautifully stained concrete. This home has energy efficient double pain windows as well as ceiling fans. This will not be on the market long. This home has been well loved and maintained. Come and see it.
This property is off market, which means it's not currently listed for sale or rent on Zillow. This may be different from what's available on other websites or public sources.

