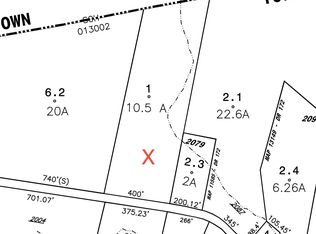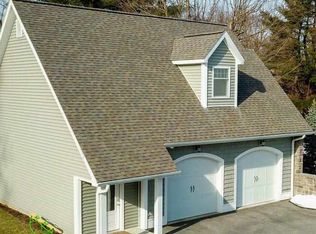Resting on a beautiful 20 acre plot, this home captures the beauty of modern day comfort with hardwood floors throughout and designer moldings. The first floor features a beautifully designed kitchen with a farmhouse sink, Island, and granite tops. Off the kitchen sits the keeping room with a wood burning fireplace, and large living room with vaulted ceilings and a gas fireplace. Adjacent to the living room you will find a guest room and full bath-Perfect for entertaining weekend guests, a dining room and library. On the second floor sits a full bath, laundry room three bedrooms, two of which include walk-in closets, plus a master suite with a grand bathroom featuring a luxurious walk-in tile shower and a spacious tub. The finished basement includes 9' ceilings and multiple pop-out rooms.
This property is off market, which means it's not currently listed for sale or rent on Zillow. This may be different from what's available on other websites or public sources.

