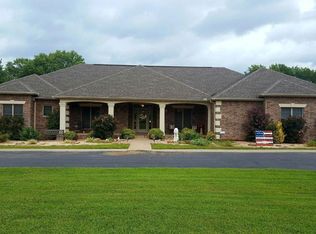This Feels Like Home! Fabulous 3 bedroom, 2.5 bath custom built by TR Smith Construction home with open, split bedroom floor plan. Welcoming foyer leads to great room with abundant light, hardwoods and stunning stone wall focal point with electric fireplace. Kitchen with island, seating, granite counters, hickory custom cabinets, tile back splash, electric smooth top range & double ovens. Spacious master suite with separate vanities plus makeup vanity, jetted Jason tub, walk-in steam shower plus 2 walk-in closets. Guest bedrooms share Jack & Jill bath. Office/den for additional living space walks out to private, covered composite deck with hot tub. Deck over-looks in ground salt water pool. Pool storage building with overhead garage door. Privacy fenced yard on a corner lot. Additional
This property is off market, which means it's not currently listed for sale or rent on Zillow. This may be different from what's available on other websites or public sources.
