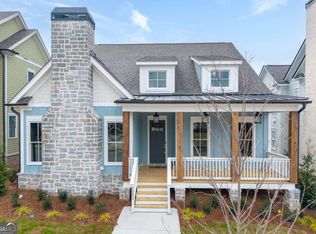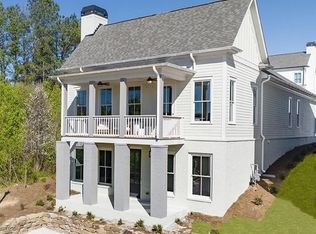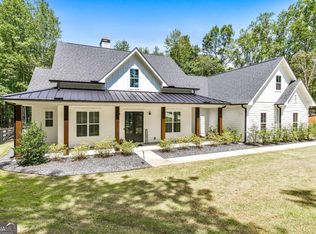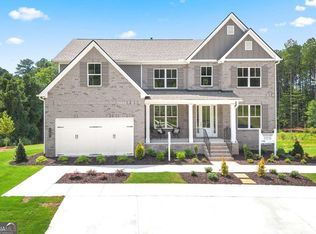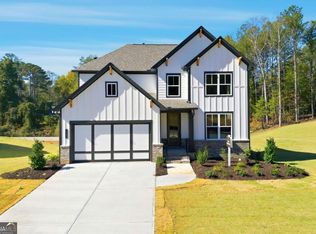Perfect for the on-the-go homeowner, this beautiful residence in the Village section of Crossroads offers a true lock-and-leave lifestyle. With HOA-maintained grounds plus sewer included in the monthly fees, you can enjoy more time living and less time on upkeep. The main level features a primary suite, private office and laundry room, making this an ideal layout for comfortable one-level living. Step inside to discover designer touches throughout, including cedar-wrapped beams in both the family room and primary suite. The chef's kitchen is a showstopper with custom cabinetry to the ceiling, quartz countertops, a farmhouse sink, and a professional-grade 48" Thermador gas range-featuring six high-output burners, a griddle, and double ovens for flawless cooking and entertaining. A walk-in pantry keeps everything organized and within reach. The family room invites relaxation with a brick-surround fireplace, cedar mantle, and tongue-and-groove shiplap walls. Just off the kitchen, a covered deck overlooks the community greenspace, creating the perfect setting for grilling or unwinding outdoors. Upstairs, a versatile flex space serves as an ideal guest retreat or media room. Bedroom three offers a private en suite, while bedrooms two and four share a convenient Jack and Jill bath. Ample attic storage provides additional functionality. Blending style, comfort, and ease of living, this home delivers a refined retreat in a charming community setting. Enjoy walkable access to dining, shopping and services, plus the benefit of award-winning schools-all in one of Milton's most desirable locations.
Active
Price cut: $86.3K (9/26)
$1,038,750
2035 Village Walk, Milton, GA 30004
4beds
2,770sqft
Est.:
Single Family Residence
Built in 2024
5,227.2 Square Feet Lot
$1,029,500 Zestimate®
$375/sqft
$325/mo HOA
What's special
Private officeHoa-maintained groundsWalk-in pantryQuartz countertopsPrimary suiteFarmhouse sinkLaundry room
- 123 days |
- 361 |
- 15 |
Zillow last checked: 8 hours ago
Listing updated: November 25, 2025 at 07:07am
Listed by:
Tarran Craver 7705979118,
Coldwell Banker Realty
Source: GAMLS,MLS#: 10586360
Tour with a local agent
Facts & features
Interior
Bedrooms & bathrooms
- Bedrooms: 4
- Bathrooms: 4
- Full bathrooms: 3
- 1/2 bathrooms: 1
- Main level bathrooms: 1
- Main level bedrooms: 1
Rooms
- Room types: Bonus Room, Family Room, Laundry, Office
Dining room
- Features: Dining Rm/Living Rm Combo
Kitchen
- Features: Breakfast Area, Kitchen Island, Solid Surface Counters, Walk-in Pantry
Heating
- Central, Forced Air, Natural Gas, Zoned
Cooling
- Central Air, Electric, Zoned
Appliances
- Included: Dishwasher, Disposal, Double Oven, Gas Water Heater, Microwave, Oven/Range (Combo)
- Laundry: Other
Features
- Beamed Ceilings, Double Vanity, High Ceilings, Master On Main Level, Soaking Tub, Tile Bath, Walk-In Closet(s)
- Flooring: Hardwood, Tile
- Windows: Double Pane Windows
- Basement: None
- Attic: Pull Down Stairs
- Number of fireplaces: 1
- Fireplace features: Family Room, Gas Starter
- Common walls with other units/homes: No Common Walls
Interior area
- Total structure area: 2,770
- Total interior livable area: 2,770 sqft
- Finished area above ground: 2,770
- Finished area below ground: 0
Property
Parking
- Total spaces: 2
- Parking features: Attached, Garage, Kitchen Level, Side/Rear Entrance
- Has attached garage: Yes
Features
- Levels: Two
- Stories: 2
- Patio & porch: Deck
- Exterior features: Sprinkler System
- Body of water: None
Lot
- Size: 5,227.2 Square Feet
- Features: Level
Details
- Parcel number: 22 406003801118
Construction
Type & style
- Home type: SingleFamily
- Architectural style: Craftsman
- Property subtype: Single Family Residence
Materials
- Brick, Concrete
- Foundation: Slab
- Roof: Composition,Metal
Condition
- New Construction
- New construction: Yes
- Year built: 2024
Details
- Warranty included: Yes
Utilities & green energy
- Electric: 220 Volts
- Sewer: Public Sewer
- Water: Public
- Utilities for property: Underground Utilities
Community & HOA
Community
- Features: Sidewalks, Street Lights, Walk To Schools, Near Shopping
- Security: Smoke Detector(s)
- Subdivision: Crossroads at Birmingham
HOA
- Has HOA: Yes
- Services included: Maintenance Grounds, Reserve Fund
- HOA fee: $3,900 annually
Location
- Region: Milton
Financial & listing details
- Price per square foot: $375/sqft
- Tax assessed value: $208,200
- Annual tax amount: $2,175
- Date on market: 8/14/2025
- Cumulative days on market: 123 days
- Listing agreement: Exclusive Agency
- Listing terms: Cash,Conventional,FHA,VA Loan
Estimated market value
$1,029,500
$978,000 - $1.08M
Not available
Price history
Price history
| Date | Event | Price |
|---|---|---|
| 9/26/2025 | Price change | $1,038,750-7.7%$375/sqft |
Source: | ||
| 8/17/2025 | Listed for sale | $1,125,000$406/sqft |
Source: | ||
| 8/14/2025 | Listing removed | $1,125,000$406/sqft |
Source: | ||
| 8/7/2025 | Listed for sale | $1,125,000$406/sqft |
Source: | ||
| 8/5/2025 | Listing removed | $1,125,000$406/sqft |
Source: | ||
Public tax history
Public tax history
| Year | Property taxes | Tax assessment |
|---|---|---|
| 2024 | $2,175 +57.8% | $83,280 +58.2% |
| 2023 | $1,379 +101.8% | $52,640 +102.8% |
| 2022 | $683 | $25,960 -28.3% |
Find assessor info on the county website
BuyAbility℠ payment
Est. payment
$6,678/mo
Principal & interest
$5262
Property taxes
$727
Other costs
$689
Climate risks
Neighborhood: 30004
Nearby schools
GreatSchools rating
- 8/10Birmingham Falls Elementary SchoolGrades: PK-5Distance: 1.5 mi
- 8/10Northwestern Middle SchoolGrades: 6-8Distance: 4.8 mi
- 10/10Milton High SchoolGrades: 9-12Distance: 4.5 mi
Schools provided by the listing agent
- Elementary: Birmingham Falls
- Middle: Northwestern
- High: Milton
Source: GAMLS. This data may not be complete. We recommend contacting the local school district to confirm school assignments for this home.
- Loading
- Loading
