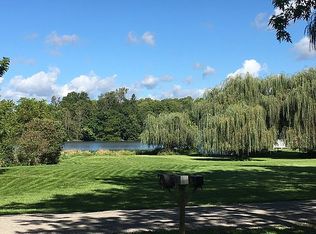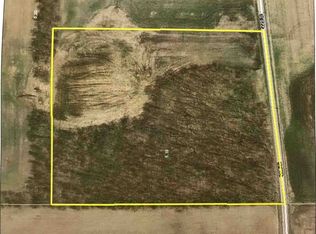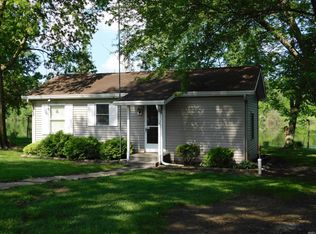Found it! A home in with land, Lakefront, and a walk out basement! Take a look at this 3,640 finished sqft country hideaway , 4 Bedroom 4 Bathroom home on Town Lake in Akron! With a wrap around porch that offers peaceful lake views and surrounded by nature. This property offer 3.5 acres with a large area lakefront great for entertaining! Main floor master suite, walk in closet, and full bath. Upstairs has 2 bedrooms and a half bath. Walk out basement has a large living area with a half bath and a fireplace! Then step outside to the 2 pole barns that would be great workshops or storage! Take advantage of this opportunity for lake and country living! **Seller providing $3,000 flooring allowance to replace carpets***
This property is off market, which means it's not currently listed for sale or rent on Zillow. This may be different from what's available on other websites or public sources.


