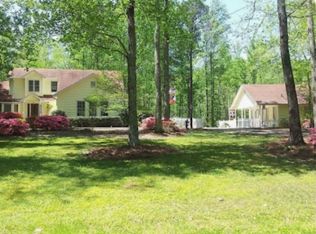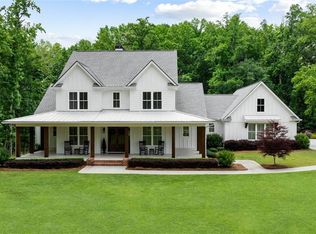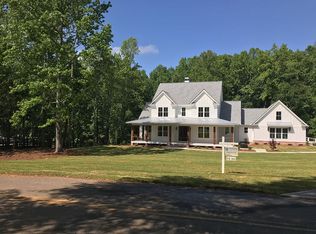STUNNING custom home nestled on 2.62 acres in the heart of E. Cherokee! Relax and enjoy outdrs on expansive deck and courtyard below with fire pit-overlooks private, fenced backyrd lined by a babbling creek! Circular drive and driveway access to terrace lvl! Chef's sized kit with sunny brkfst nook, brkfst bar, and fireside keeping rm! Owner's Retreat on main lvl w/spa ba-expansive closet w/it's own laundry rm. 2 teen suites upstairs w/2 full baths & addtnl laundry rm. Finished Terrace Lvl- home theater, 2nd fam rm, exercise rm/bedrm, full ba and plenty of storage! More!
This property is off market, which means it's not currently listed for sale or rent on Zillow. This may be different from what's available on other websites or public sources.



