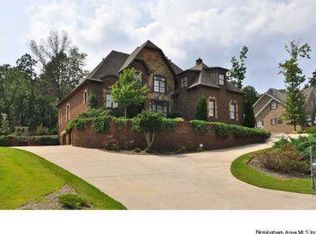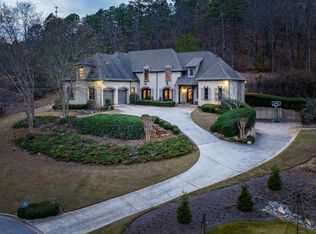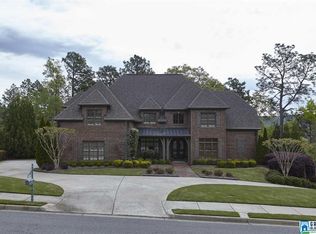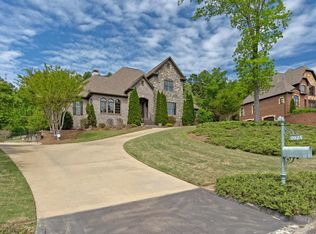Sold for $999,900 on 08/30/24
$999,900
2035 Springhill Ct, Birmingham, AL 35242
5beds
5,847sqft
Single Family Residence
Built in 2007
0.65 Acres Lot
$1,125,300 Zestimate®
$171/sqft
$5,812 Estimated rent
Home value
$1,125,300
$1.05M - $1.22M
$5,812/mo
Zestimate® history
Loading...
Owner options
Explore your selling options
What's special
If you're looking for a home that has it ALL, look no further! This stunning custom built 5 bedroom (6th in basement) has big mountain views and THE most AMAZING completely private outdoor living space with saltwater pool, custom outdoor covered den with kitchen, grill, fireplace, flat yard, amazing landscaping/lighting and even a fire pit at the top of the hill to just sit and take in the view. Truly resort-style living! Inside you will find hardwoods throughout the main and upper levels, a large open kitchen, keeping room with beams and stacked stone fireplace, study with French doors, dining room with coffered ceiling and beautiful leaded glass window, living room with soaring ceilings and large master suite overlooking the pool. Upstairs are 4 bedrooms-one with built in bunks, a dedicated study room with built in desk and 3 full baths. The HUGE basement has a media den with projector and screen, bedroom, full bath, exercise area, garage, poured concrete walls and TONS of storage!
Zillow last checked: 8 hours ago
Listing updated: August 30, 2024 at 05:36pm
Listed by:
Christy Trotter 205-902-3239,
ARC Realty Vestavia,
Bill Trotter 205-908-2933,
ARC Realty Vestavia
Bought with:
Bonnie Poticny
LAH Sotheby's International Realty Mountain Brook
Source: GALMLS,MLS#: 21391523
Facts & features
Interior
Bedrooms & bathrooms
- Bedrooms: 5
- Bathrooms: 6
- Full bathrooms: 5
- 1/2 bathrooms: 1
Primary bedroom
- Level: First
Bedroom 1
- Level: Second
Bedroom 2
- Level: Second
Bathroom 1
- Level: First
Bathroom 3
- Level: Second
Bathroom 4
- Level: Basement
Dining room
- Level: First
Family room
- Level: Second
Kitchen
- Features: Stone Counters, Breakfast Bar, Eat-in Kitchen, Kitchen Island, Pantry
- Level: First
Basement
- Area: 1938
Office
- Level: First
Heating
- Central, Natural Gas
Cooling
- Central Air, Electric, Ceiling Fan(s)
Appliances
- Included: Convection Oven, Gas Cooktop, Dishwasher, Disposal, Microwave, Electric Oven, Self Cleaning Oven, Stainless Steel Appliance(s), 2+ Water Heaters, Gas Water Heater
- Laundry: Electric Dryer Hookup, Washer Hookup, Main Level, Laundry Room, Laundry (ROOM), Yes
Features
- Central Vacuum, Recessed Lighting, Sound System, High Ceilings, Cathedral/Vaulted, Crown Molding, Smooth Ceilings, Tray Ceiling(s), Linen Closet, Separate Shower, Double Vanity, Walk-In Closet(s)
- Flooring: Hardwood, Slate, Stone, Tile
- Doors: French Doors
- Windows: Bay Window(s), Double Pane Windows
- Basement: Full,Partially Finished,Daylight,Concrete
- Attic: Pull Down Stairs,Yes
- Number of fireplaces: 3
- Fireplace features: Gas Starter, Insert, Stone, Ventless, Great Room, Hearth/Keeping (FIREPL), Outdoors, Gas, Outside
Interior area
- Total interior livable area: 5,847 sqft
- Finished area above ground: 4,462
- Finished area below ground: 1,385
Property
Parking
- Total spaces: 4
- Parking features: Assigned, Basement, Driveway, Lower Level, Parking (MLVL), Garage Faces Side
- Attached garage spaces: 4
- Has uncovered spaces: Yes
Features
- Levels: One and One Half
- Stories: 1
- Patio & porch: Covered, Patio, Porch
- Exterior features: Outdoor Grill, Lighting, Sprinkler System
- Has private pool: Yes
- Pool features: Cleaning System, In Ground, Fenced, Salt Water, Private
- Has spa: Yes
- Spa features: Bath
- Fencing: Fenced
- Has view: Yes
- View description: Mountain(s)
- Waterfront features: No
Lot
- Size: 0.65 Acres
- Features: Corner Lot, Few Trees, Subdivision
Details
- Parcel number: 092090016013.000
- Special conditions: N/A
- Other equipment: Home Theater
Construction
Type & style
- Home type: SingleFamily
- Property subtype: Single Family Residence
Materials
- Brick, Stone
- Foundation: Basement
Condition
- Year built: 2007
Utilities & green energy
- Water: Public
- Utilities for property: Sewer Connected, Underground Utilities
Green energy
- Energy efficient items: Ridge Vent
Community & neighborhood
Security
- Security features: Safe Room/Storm Cellar, Security System, Gated with Guard
Community
- Community features: Boats-Non Motor Only, Fishing, Park, Playground, Lake, Sidewalks, Street Lights, Walking Paths
Location
- Region: Birmingham
- Subdivision: Highland Lakes
HOA & financial
HOA
- Has HOA: Yes
- HOA fee: $1,150 annually
- Services included: Maintenance Grounds
Other
Other facts
- Road surface type: Paved
Price history
| Date | Event | Price |
|---|---|---|
| 8/30/2024 | Sold | $999,900$171/sqft |
Source: | ||
| 7/23/2024 | Contingent | $999,900$171/sqft |
Source: | ||
| 7/20/2024 | Listed for sale | $999,900$171/sqft |
Source: | ||
| 7/15/2024 | Contingent | $999,900$171/sqft |
Source: | ||
| 7/13/2024 | Listed for sale | $999,900+34.2%$171/sqft |
Source: | ||
Public tax history
| Year | Property taxes | Tax assessment |
|---|---|---|
| 2025 | $4,423 +2.9% | $101,460 +2.9% |
| 2024 | $4,298 +7.7% | $98,620 +7.6% |
| 2023 | $3,992 +11% | $91,660 +10.8% |
Find assessor info on the county website
Neighborhood: Highland Lakes
Nearby schools
GreatSchools rating
- 10/10Mt Laurel Elementary SchoolGrades: K-5Distance: 1.6 mi
- 10/10Chelsea Middle SchoolGrades: 6-8Distance: 4.7 mi
- 8/10Chelsea High SchoolGrades: 9-12Distance: 4.7 mi
Schools provided by the listing agent
- Elementary: Mt Laurel
- Middle: Oak Mountain
- High: Oak Mountain
Source: GALMLS. This data may not be complete. We recommend contacting the local school district to confirm school assignments for this home.
Get a cash offer in 3 minutes
Find out how much your home could sell for in as little as 3 minutes with a no-obligation cash offer.
Estimated market value
$1,125,300
Get a cash offer in 3 minutes
Find out how much your home could sell for in as little as 3 minutes with a no-obligation cash offer.
Estimated market value
$1,125,300



