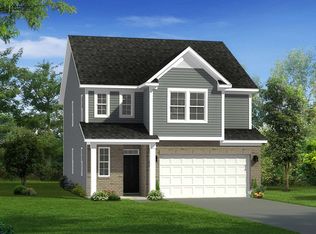Sold for $435,000 on 03/06/25
$435,000
2035 Seford Dr, Durham, NC 27703
3beds
2,075sqft
Single Family Residence, Residential
Built in 2022
6,969.6 Square Feet Lot
$426,200 Zestimate®
$210/sqft
$2,376 Estimated rent
Home value
$426,200
$396,000 - $456,000
$2,376/mo
Zestimate® history
Loading...
Owner options
Explore your selling options
What's special
Fall in love with this nearly new 3 bedroom, 2 1/2 bath home with an open, light filled floorplan. The first floor features a gourmet kitchen with a large island and stainless appliances. Upstairs, two secondary bedrooms and a full bathroom provide a nice space for guests, while the primary bedroom is private and enclosed by beautiful double doors. Spacious yard backs up to greenspace. Neighborhood amenities include a walking trail, dog parks, and common area benches. Entertainment and recreation are just minutes away.
Zillow last checked: 8 hours ago
Listing updated: October 28, 2025 at 12:38am
Listed by:
Mark VanAlstyne 984-287-0067,
Berkshire Hathaway HomeService
Bought with:
Kevin Starkey, 264988
Compass -- Cary
Brad Osmun, 303494
Compass -- Cary
Source: Doorify MLS,MLS#: 10072146
Facts & features
Interior
Bedrooms & bathrooms
- Bedrooms: 3
- Bathrooms: 3
- Full bathrooms: 2
- 1/2 bathrooms: 1
Heating
- Electric, Forced Air, Natural Gas
Cooling
- Central Air
Appliances
- Included: Dishwasher, Disposal, Dryer, Gas Range, Refrigerator, Washer
- Laundry: Laundry Room, Main Level
Features
- Bathtub/Shower Combination, Ceiling Fan(s), Double Vanity, Entrance Foyer, Kitchen Island, Open Floorplan, Recessed Lighting, Shower Only, Tray Ceiling(s), Walk-In Closet(s), Walk-In Shower
- Flooring: Carpet, Vinyl
Interior area
- Total structure area: 2,075
- Total interior livable area: 2,075 sqft
- Finished area above ground: 2,075
- Finished area below ground: 0
Property
Parking
- Total spaces: 4
- Parking features: Attached, Garage, Garage Faces Front
- Attached garage spaces: 2
- Uncovered spaces: 2
Features
- Levels: Two
- Stories: 2
- Has view: Yes
Lot
- Size: 6,969 sqft
- Dimensions: 58 x 145 x 36 x 149
- Features: Back Yard, Landscaped, Level
Details
- Parcel number: 084178991110
- Special conditions: Standard
Construction
Type & style
- Home type: SingleFamily
- Architectural style: Traditional
- Property subtype: Single Family Residence, Residential
Materials
- Aluminum Siding, Vinyl Siding
- Foundation: Slab
- Roof: Shingle
Condition
- New construction: No
- Year built: 2022
- Major remodel year: 2022
Utilities & green energy
- Sewer: Public Sewer
- Water: Public
- Utilities for property: Electricity Connected, Natural Gas Connected, Sewer Connected, Water Connected
Community & neighborhood
Location
- Region: Durham
- Subdivision: Meadows at Twin Lakes
HOA & financial
HOA
- Has HOA: Yes
- HOA fee: $70 monthly
- Amenities included: Dog Park, Trail(s)
- Services included: None
Price history
| Date | Event | Price |
|---|---|---|
| 3/6/2025 | Sold | $435,000$210/sqft |
Source: | ||
| 2/10/2025 | Pending sale | $435,000$210/sqft |
Source: | ||
| 2/5/2025 | Price change | $435,000-2.2%$210/sqft |
Source: | ||
| 1/22/2025 | Listed for sale | $445,000-3.3%$214/sqft |
Source: | ||
| 10/26/2023 | Sold | $460,000+0.2%$222/sqft |
Source: | ||
Public tax history
| Year | Property taxes | Tax assessment |
|---|---|---|
| 2025 | $4,781 -9.5% | $482,253 +27.4% |
| 2024 | $5,282 +6.5% | $378,670 |
| 2023 | $4,960 +13088.5% | $378,670 +383.6% |
Find assessor info on the county website
Neighborhood: 27703
Nearby schools
GreatSchools rating
- 8/10Merrick-Moore ElementaryGrades: PK-5Distance: 0.9 mi
- 5/10Neal MiddleGrades: 6-8Distance: 3.5 mi
- 1/10Southern School of Energy and SustainabilityGrades: 9-12Distance: 0.5 mi
Schools provided by the listing agent
- Elementary: Durham - Merrick-Moore
- Middle: Durham - Neal
- High: Durham - Southern
Source: Doorify MLS. This data may not be complete. We recommend contacting the local school district to confirm school assignments for this home.
Get a cash offer in 3 minutes
Find out how much your home could sell for in as little as 3 minutes with a no-obligation cash offer.
Estimated market value
$426,200
Get a cash offer in 3 minutes
Find out how much your home could sell for in as little as 3 minutes with a no-obligation cash offer.
Estimated market value
$426,200
