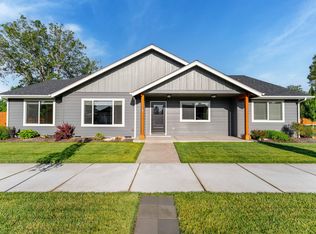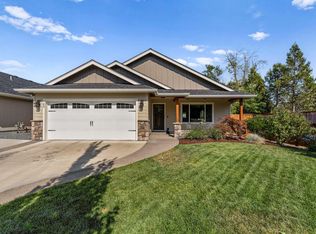Closed
$477,500
2035 SW Truman Way, Grants Pass, OR 97526
3beds
2baths
1,626sqft
Single Family Residence
Built in 2020
5,227.2 Square Feet Lot
$470,400 Zestimate®
$294/sqft
$2,113 Estimated rent
Home value
$470,400
$409,000 - $541,000
$2,113/mo
Zestimate® history
Loading...
Owner options
Explore your selling options
What's special
Welcome to this flawless, single-level home built in 2020 by Northridge builders. Offering comfort, style, and functionality. Spanning 1,626 sq ft, 3-bedroom, 2-bath. This gem is nestled on a manageable 0.12-acre lot and boasts quality craftsmanship throughout. The spacious kitchen is a true highlight, featuring granite countertops, rich alder cabinetry, and stainless steel appliances—perfect for cooking and entertaining. The open-concept layout flows effortlessly. Sliding doors lead to a fully fenced backyard and a covered patio. The primary suite is complete with a walk-in closet, luxurious ensuite bathroom with dual sinks, water closet and granite countertops. Features include soaring ceilings, fans, window blinds, plenty of storage and 2-car garage. 2.5% Assumable fixed rate loan. Don't miss your chance to make it yours!
Zillow last checked: 8 hours ago
Listing updated: July 09, 2025 at 03:28pm
Listed by:
John L. Scott Medford 541-227-8699
Bought with:
Windermere RE Southern Oregon
Source: Oregon Datashare,MLS#: 220201847
Facts & features
Interior
Bedrooms & bathrooms
- Bedrooms: 3
- Bathrooms: 2
Heating
- Heat Pump
Cooling
- Heat Pump
Appliances
- Included: Dishwasher, Disposal, Oven, Refrigerator, Water Heater
Features
- Ceiling Fan(s), Enclosed Toilet(s), Fiberglass Stall Shower, Granite Counters, Kitchen Island, Open Floorplan, Pantry, Solid Surface Counters, Vaulted Ceiling(s), Walk-In Closet(s)
- Flooring: Laminate, Simulated Wood
- Has fireplace: No
- Common walls with other units/homes: No Common Walls
Interior area
- Total structure area: 1,626
- Total interior livable area: 1,626 sqft
Property
Parking
- Total spaces: 2
- Parking features: Driveway, On Street
- Garage spaces: 2
- Has uncovered spaces: Yes
Features
- Levels: One
- Stories: 1
- Patio & porch: Covered
- Fencing: Fenced
Lot
- Size: 5,227 sqft
Details
- Additional parcels included: R347562
- Parcel number: R347576
- Zoning description: 1001-SFR
- Special conditions: Standard
Construction
Type & style
- Home type: SingleFamily
- Architectural style: Traditional
- Property subtype: Single Family Residence
Materials
- Frame
- Foundation: Concrete Perimeter
- Roof: Composition
Condition
- New construction: No
- Year built: 2020
Utilities & green energy
- Sewer: Public Sewer
- Water: Public
Community & neighborhood
Location
- Region: Grants Pass
Other
Other facts
- Listing terms: Assumable,Cash,Conventional,FHA
Price history
| Date | Event | Price |
|---|---|---|
| 7/9/2025 | Sold | $477,500-2.6%$294/sqft |
Source: | ||
| 6/11/2025 | Pending sale | $490,000$301/sqft |
Source: | ||
| 5/15/2025 | Listed for sale | $490,000-1%$301/sqft |
Source: | ||
| 4/20/2025 | Listing removed | -- |
Source: Owner | ||
| 1/19/2025 | Listed for sale | $495,000+52.5%$304/sqft |
Source: Owner | ||
Public tax history
| Year | Property taxes | Tax assessment |
|---|---|---|
| 2024 | $671 -63.1% | $107,090 -23.1% |
| 2023 | $1,817 +2.5% | $139,190 |
| 2022 | $1,773 +235.1% | $139,190 +6.1% |
Find assessor info on the county website
Neighborhood: 97526
Nearby schools
GreatSchools rating
- 3/10Ft Vannoy Elementary SchoolGrades: K-5Distance: 3.2 mi
- 6/10Fleming Middle SchoolGrades: 6-8Distance: 4.6 mi
- 6/10North Valley High SchoolGrades: 9-12Distance: 5.3 mi
Schools provided by the listing agent
- Elementary: Ft Vannoy Elem
- Middle: Fleming Middle
- High: North Valley High
Source: Oregon Datashare. This data may not be complete. We recommend contacting the local school district to confirm school assignments for this home.

Get pre-qualified for a loan
At Zillow Home Loans, we can pre-qualify you in as little as 5 minutes with no impact to your credit score.An equal housing lender. NMLS #10287.

