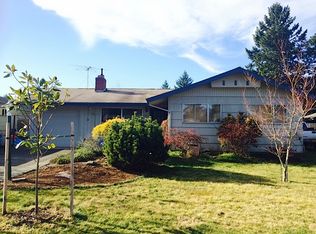Delightful ranch in excellent condition! Cozy living room for relaxation area + pad for your pellet/gas stove! Open concept with kitchen, eating bar, dining area, & vaulted family room! Quiet bedroom areas. Spacious MBR/bath. Detached 25x25 garage with opener,gated driveway access & sep elect box. 10x25 covered deck, large patio area + container gardening in fenced backyard! Chicken coop +2 chickens for the buyers! New 50 yr roof(2018)! [Home Energy Score = 1. HES Report at https://rpt.greenbuildingregistry.com/hes/OR10042732]
This property is off market, which means it's not currently listed for sale or rent on Zillow. This may be different from what's available on other websites or public sources.
