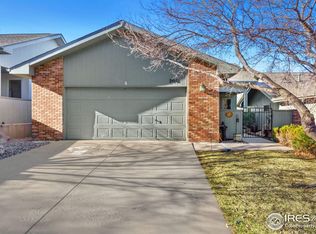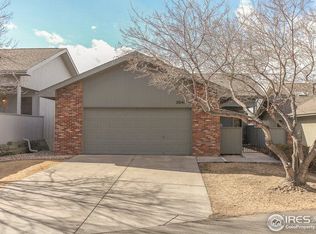Sold for $670,000 on 05/30/23
$670,000
2035 S View Cir, Fort Collins, CO 80524
3beds
2,676sqft
Residential-Detached, Residential
Built in 1994
2,614 Square Feet Lot
$629,900 Zestimate®
$250/sqft
$2,716 Estimated rent
Home value
$629,900
$598,000 - $661,000
$2,716/mo
Zestimate® history
Loading...
Owner options
Explore your selling options
What's special
Immaculate Fort Collins patio home located in a resort style golf community just 9 minutes to downtown. This maintenance provided, lock-and-leave property backs to open space and has epic Mountain Views. Recently renovated with white oak floors, the gorgeous granite kitchen has new cabinets and lots of counter space. The main floor owner's suite has a tricked out bathroom, a huge walk in closet and you'll wake up to views of Longs Peak from your bed and the bathroom. The lower level is a walkout basement, it has a huge guest suite with an en-suite bath, a private patio and its own garden-level living space. There's also a bar and unfinished storage downstairs. This home is setup perfectly for multi-generational living or just giving your guests or kids their own space. The main level has a third full bath and a third bedroom that doubles as a study. Exterior maintenance is provided, you never have to worry about the siding, the roof, deck, all lawn mowing, planting, trimming and snow removal is all taken care of. The owner is responsible for the front courtyard but all else is handled by the HOA. Plus full access to the private resort that is Adriel Hills. A six hole golf course, walk on and play anytime with no greens fees, an indoor-outdoor pool open year-round as well as tennis and pickleball. Trails run throughout the neighborhood, Adriel Hills is like living in an arboretum. You really won't believe the gorgeous trees and grounds. A wonderfully active and social community situated in one of the most beautiful settings anywhere in Northern Colorado. Priced to move, Zillow estimated at $734,000!
Zillow last checked: 8 hours ago
Listing updated: August 02, 2024 at 12:28am
Listed by:
Ryan Jenkins ryan@greyrockrealty.com,
Grey Rock Realty,
Scott Lowe 970-412-8551,
Grey Rock Realty
Bought with:
Bill West
Source: IRES,MLS#: 987082
Facts & features
Interior
Bedrooms & bathrooms
- Bedrooms: 3
- Bathrooms: 3
- Full bathrooms: 1
- 3/4 bathrooms: 2
- Main level bedrooms: 2
Primary bedroom
- Area: 260
- Dimensions: 20 x 13
Bedroom 2
- Area: 143
- Dimensions: 13 x 11
Bedroom 3
- Area: 210
- Dimensions: 14 x 15
Dining room
- Area: 120
- Dimensions: 12 x 10
Family room
- Area: 540
- Dimensions: 20 x 27
Kitchen
- Area: 143
- Dimensions: 13 x 11
Living room
- Area: 378
- Dimensions: 21 x 18
Heating
- Forced Air, Humidity Control
Cooling
- Central Air, Ceiling Fan(s)
Appliances
- Included: Electric Range/Oven, Self Cleaning Oven, Dishwasher, Refrigerator, Washer, Dryer, Microwave
- Laundry: Washer/Dryer Hookups, In Basement
Features
- High Speed Internet, Eat-in Kitchen, Separate Dining Room, Cathedral/Vaulted Ceilings, Open Floorplan, Walk-In Closet(s), Open Floor Plan, Walk-in Closet
- Flooring: Wood, Wood Floors, Other
- Doors: French Doors
- Windows: Skylight(s), Double Pane Windows, Skylights
- Basement: Partially Finished,Walk-Out Access
- Has fireplace: Yes
- Fireplace features: 2+ Fireplaces, Living Room, Dining Room
Interior area
- Total structure area: 2,676
- Total interior livable area: 2,676 sqft
- Finished area above ground: 1,350
- Finished area below ground: 1,326
Property
Parking
- Total spaces: 2
- Parking features: Oversized
- Attached garage spaces: 2
- Details: Garage Type: Attached
Accessibility
- Accessibility features: Main Floor Bath, Accessible Bedroom, Main Level Laundry
Features
- Stories: 1
- Patio & porch: Patio, Deck
- Exterior features: Balcony, Recreation Association Required, Tennis Court(s)
- Has private pool: Yes
- Pool features: Private
- Has spa: Yes
- Has view: Yes
- View description: Mountain(s), Hills, Plains View, City
Lot
- Size: 2,614 sqft
- Features: Abuts Ditch, Abuts Farm Land
Details
- Parcel number: R1435191
- Zoning: M
- Special conditions: Private Owner
Construction
Type & style
- Home type: SingleFamily
- Architectural style: Patio Home,Ranch
- Property subtype: Residential-Detached, Residential
Materials
- Wood/Frame
- Roof: Composition
Condition
- Not New, Previously Owned
- New construction: No
- Year built: 1994
Utilities & green energy
- Electric: Electric, Xcel Energy
- Gas: Natural Gas, Xcel Energy
- Sewer: City Sewer
- Water: City Water, ELCO
- Utilities for property: Natural Gas Available, Electricity Available, Cable Available
Green energy
- Energy efficient items: Southern Exposure, HVAC
Community & neighborhood
Community
- Community features: Clubhouse, Tennis Court(s), Indoor Pool, Pool, Recreation Room
Location
- Region: Fort Collins
- Subdivision: Adriel Hills Overall
HOA & financial
HOA
- Has HOA: Yes
- HOA fee: $445 monthly
- Services included: Common Amenities, Trash, Snow Removal, Maintenance Grounds, Management, Utilities, Maintenance Structure
Other
Other facts
- Listing terms: Cash,Conventional,VA Loan
- Road surface type: Asphalt
Price history
| Date | Event | Price |
|---|---|---|
| 5/30/2023 | Sold | $670,000+1.7%$250/sqft |
Source: | ||
| 5/5/2023 | Listed for sale | $659,000+99.7%$246/sqft |
Source: | ||
| 3/15/2016 | Sold | $330,000+43.8%$123/sqft |
Source: Public Record | ||
| 12/14/1999 | Sold | $229,500$86/sqft |
Source: Public Record | ||
Public tax history
| Year | Property taxes | Tax assessment |
|---|---|---|
| 2024 | $2,966 +5.6% | $36,576 +1.4% |
| 2023 | $2,809 -0.9% | $36,084 +22.6% |
| 2022 | $2,833 +9.9% | $29,426 -2.8% |
Find assessor info on the county website
Neighborhood: Long Pond
Nearby schools
GreatSchools rating
- 9/10Tavelli Elementary SchoolGrades: PK-5Distance: 1.1 mi
- 5/10Lincoln Middle SchoolGrades: 6-8Distance: 3.6 mi
- 7/10Poudre High SchoolGrades: 9-12Distance: 4.6 mi
Schools provided by the listing agent
- Elementary: Tavelli
- Middle: Lincoln
- High: Poudre
Source: IRES. This data may not be complete. We recommend contacting the local school district to confirm school assignments for this home.
Get a cash offer in 3 minutes
Find out how much your home could sell for in as little as 3 minutes with a no-obligation cash offer.
Estimated market value
$629,900
Get a cash offer in 3 minutes
Find out how much your home could sell for in as little as 3 minutes with a no-obligation cash offer.
Estimated market value
$629,900

