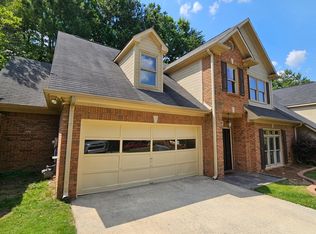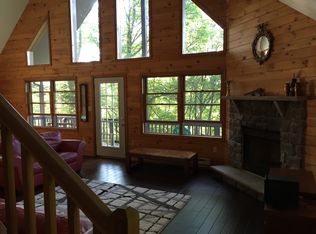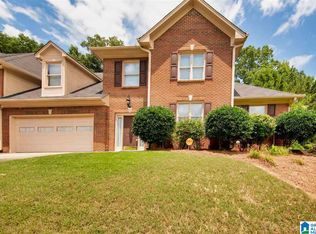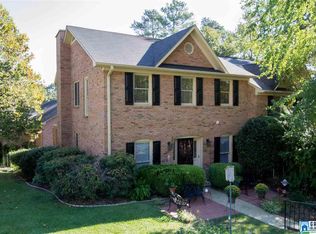Sold for $339,900
$339,900
2035 Richelieu Ct, Hoover, AL 35216
3beds
2,457sqft
Single Family Residence
Built in 1997
5,227.2 Square Feet Lot
$366,400 Zestimate®
$138/sqft
$2,198 Estimated rent
Home value
$366,400
$348,000 - $385,000
$2,198/mo
Zestimate® history
Loading...
Owner options
Explore your selling options
What's special
**Welcome to 2035 Richelieu Court in the heart of Hoover, AL** ALL INTERIOR WALLS JUST REPAINTED WITH NEUTRAL COLORS! This highly desirable community located just off of Old Rocky Ridge Rd is one of the areas best kept secrets. Boasting over 2,450 Square feet of living space this beautiful, detached single family garden home has been immaculately maintained and is shows. The main level master suite is very spacious and the master bedroom is equally as spacious featuring a large walk in closet. Upstairs you will find two large guest bedrooms with a well appointed guest bathroom AND a large bonus room with attic access (4th bed option). Some of the upgrades of importance are: Hardwood floors throughout the main level living areas, Newer windows with plantation shutters throughout, Roof replaced 2020, Gutter Guards in 2020, Both HVAC systems replaced in 2017 & 2018 respectively, and recently added foam insulation for added energy efficiency! Close to EVERYTHING- will not last long!
Zillow last checked: 8 hours ago
Listing updated: October 26, 2023 at 08:00am
Listed by:
Drew Taylor CELL:(205)283-1602,
eXp Realty, LLC Central
Bought with:
Laurie Trimm
RealtySouth-MB-Crestline
Source: GALMLS,MLS#: 21365447
Facts & features
Interior
Bedrooms & bathrooms
- Bedrooms: 3
- Bathrooms: 3
- Full bathrooms: 2
- 1/2 bathrooms: 1
Primary bedroom
- Level: First
Bedroom 1
- Level: Second
Bedroom 2
- Level: Second
Primary bathroom
- Level: First
Bathroom 1
- Level: First
Dining room
- Level: First
Kitchen
- Features: Eat-in Kitchen, Pantry
- Level: First
Living room
- Level: First
Basement
- Area: 0
Heating
- Central, Dual Systems (HEAT), Forced Air, Natural Gas
Cooling
- Central Air, Dual
Appliances
- Included: Dishwasher, Disposal, Microwave, Self Cleaning Oven, Stove-Gas, Gas Water Heater
- Laundry: Electric Dryer Hookup, Floor Drain, Upper Level, Laundry Room, Laundry (ROOM), Yes
Features
- Recessed Lighting, High Ceilings, Smooth Ceilings, Tray Ceiling(s), Linen Closet, Tub/Shower Combo
- Flooring: Carpet, Hardwood, Tile
- Basement: Crawl Space
- Attic: Pull Down Stairs,Yes
- Number of fireplaces: 1
- Fireplace features: Gas Starter, Marble (FIREPL), Ventless, Great Room, Gas
Interior area
- Total interior livable area: 2,457 sqft
- Finished area above ground: 2,457
- Finished area below ground: 0
Property
Parking
- Total spaces: 2
- Parking features: Parking (MLVL), Garage Faces Side
- Garage spaces: 2
Features
- Levels: 2+ story
- Patio & porch: Open (PATIO), Patio, Open (DECK), Deck
- Exterior features: None
- Pool features: None
- Has spa: Yes
- Spa features: Bath
- Has view: Yes
- View description: None
- Waterfront features: No
Lot
- Size: 5,227 sqft
Details
- Parcel number: 4000083002065.000
- Special conditions: N/A
Construction
Type & style
- Home type: SingleFamily
- Property subtype: Single Family Residence
Materials
- Brick
Condition
- Year built: 1997
Utilities & green energy
- Water: Public
- Utilities for property: Sewer Connected, Underground Utilities
Community & neighborhood
Community
- Community features: Street Lights, Walking Paths
Location
- Region: Hoover
- Subdivision: Le Richelieu
Other
Other facts
- Price range: $339.9K - $339.9K
Price history
| Date | Event | Price |
|---|---|---|
| 10/25/2023 | Sold | $339,900$138/sqft |
Source: | ||
| 9/22/2023 | Contingent | $339,900$138/sqft |
Source: | ||
| 9/15/2023 | Listed for sale | $339,900+1.5%$138/sqft |
Source: | ||
| 9/1/2023 | Listing removed | -- |
Source: | ||
| 8/16/2023 | Price change | $335,000-1.2%$136/sqft |
Source: | ||
Public tax history
| Year | Property taxes | Tax assessment |
|---|---|---|
| 2025 | $2,444 -46.6% | $34,400 -45.4% |
| 2024 | $4,574 | $63,000 +108.1% |
| 2023 | -- | $30,280 +7.5% |
Find assessor info on the county website
Neighborhood: 35216
Nearby schools
GreatSchools rating
- 9/10Rocky Ridge Elementary SchoolGrades: PK-5Distance: 1.1 mi
- 10/10Berry Middle SchoolGrades: 6-8Distance: 2.5 mi
- 10/10Spain Park High SchoolGrades: 9-12Distance: 2.7 mi
Schools provided by the listing agent
- Elementary: Rocky Ridge
- Middle: Berry
- High: Spain Park
Source: GALMLS. This data may not be complete. We recommend contacting the local school district to confirm school assignments for this home.
Get a cash offer in 3 minutes
Find out how much your home could sell for in as little as 3 minutes with a no-obligation cash offer.
Estimated market value$366,400
Get a cash offer in 3 minutes
Find out how much your home could sell for in as little as 3 minutes with a no-obligation cash offer.
Estimated market value
$366,400



