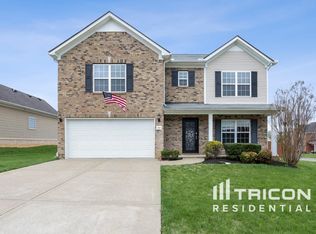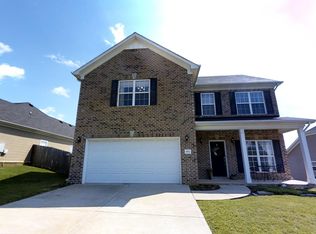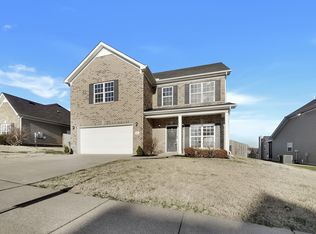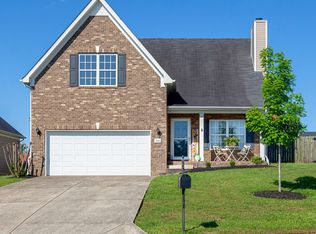Closed
$450,000
2035 Red Jacket Trce, Spring Hill, TN 37174
3beds
2,066sqft
Single Family Residence, Residential
Built in 2007
6,969.6 Square Feet Lot
$456,400 Zestimate®
$218/sqft
$2,205 Estimated rent
Home value
$456,400
$411,000 - $507,000
$2,205/mo
Zestimate® history
Loading...
Owner options
Explore your selling options
What's special
This is a beautiful, immaculately maintained home located in Spring Hill near Saturn Pkwy. All bedrooms on the main level, as well as offering a spacious bonus room and half bath upstairs. Many upgrades including new flooring throughout the home, tile backsplash in kitchen, irrigation system, and peaceful screened in patio to enjoy. Primary suite on back side of home includes a garden tub, walk in shower, double vanity and walk-in closet. Secondary bedrooms offer double door closets and full bath. High ceilings in the living room and cozy wood burning fireplace make for a welcoming space as you walk in the front door. Roof, water heater and HVAC systems have been recently replaced. Buyer and buyers agent to verify all info.
Zillow last checked: 8 hours ago
Listing updated: December 04, 2024 at 12:03am
Listing Provided by:
Jennifer Schmidt 615-243-5071,
TriStar Elite Realty
Bought with:
Thomas Rassas, 326101
Pilkerton Realtors
Source: RealTracs MLS as distributed by MLS GRID,MLS#: 2694911
Facts & features
Interior
Bedrooms & bathrooms
- Bedrooms: 3
- Bathrooms: 3
- Full bathrooms: 2
- 1/2 bathrooms: 1
- Main level bedrooms: 3
Bedroom 1
- Features: Walk-In Closet(s)
- Level: Walk-In Closet(s)
- Area: 210 Square Feet
- Dimensions: 14x15
Bedroom 2
- Area: 110 Square Feet
- Dimensions: 10x11
Bedroom 3
- Area: 110 Square Feet
- Dimensions: 11x10
Bonus room
- Area: 420 Square Feet
- Dimensions: 20x21
Dining room
- Area: 100 Square Feet
- Dimensions: 10x10
Kitchen
- Features: Pantry
- Level: Pantry
- Area: 110 Square Feet
- Dimensions: 10x11
Living room
- Area: 280 Square Feet
- Dimensions: 14x20
Heating
- Central, Electric
Cooling
- Ceiling Fan(s), Central Air
Appliances
- Included: Dishwasher, Disposal, Ice Maker, Microwave, Refrigerator, Electric Oven, Electric Range
Features
- Primary Bedroom Main Floor
- Flooring: Carpet, Laminate
- Basement: Slab
- Number of fireplaces: 1
- Fireplace features: Living Room, Wood Burning
Interior area
- Total structure area: 2,066
- Total interior livable area: 2,066 sqft
- Finished area above ground: 2,066
Property
Parking
- Total spaces: 2
- Parking features: Garage Door Opener, Garage Faces Front
- Attached garage spaces: 2
Features
- Levels: Two
- Stories: 2
- Patio & porch: Screened
Lot
- Size: 6,969 sqft
- Dimensions: 65 x 110
Details
- Parcel number: 044I A 07700 000
- Special conditions: Standard
- Other equipment: Irrigation Equipment
Construction
Type & style
- Home type: SingleFamily
- Property subtype: Single Family Residence, Residential
Materials
- Brick, Vinyl Siding
- Roof: Shingle
Condition
- New construction: No
- Year built: 2007
Utilities & green energy
- Sewer: Public Sewer
- Water: Public
- Utilities for property: Electricity Available, Water Available, Underground Utilities
Community & neighborhood
Security
- Security features: Security System, Smoke Detector(s)
Location
- Region: Spring Hill
- Subdivision: Meadowbrook Phase 1b
HOA & financial
HOA
- Has HOA: Yes
- HOA fee: $33 monthly
- Amenities included: Park, Playground, Sidewalks, Underground Utilities, Trail(s)
Price history
| Date | Event | Price |
|---|---|---|
| 12/4/2024 | Sold | $450,000-5.3%$218/sqft |
Source: | ||
| 10/29/2024 | Pending sale | $475,000$230/sqft |
Source: | ||
| 9/23/2024 | Price change | $475,000-1%$230/sqft |
Source: | ||
| 9/6/2024 | Price change | $480,000-1%$232/sqft |
Source: | ||
| 8/23/2024 | Listed for sale | $485,000+143.9%$235/sqft |
Source: | ||
Public tax history
| Year | Property taxes | Tax assessment |
|---|---|---|
| 2024 | $2,113 | $79,775 |
| 2023 | $2,113 | $79,775 |
| 2022 | $2,113 +14% | $79,775 +35.3% |
Find assessor info on the county website
Neighborhood: 37174
Nearby schools
GreatSchools rating
- 5/10Marvin Wright Elementary SchoolGrades: PK-4Distance: 0.4 mi
- 7/10Battle Creek Middle SchoolGrades: 5-8Distance: 1.9 mi
- 4/10Spring Hill High SchoolGrades: 9-12Distance: 4.6 mi
Schools provided by the listing agent
- Elementary: Marvin Wright Elementary School
- Middle: Battle Creek Middle School
- High: Battle Creek High School
Source: RealTracs MLS as distributed by MLS GRID. This data may not be complete. We recommend contacting the local school district to confirm school assignments for this home.
Get a cash offer in 3 minutes
Find out how much your home could sell for in as little as 3 minutes with a no-obligation cash offer.
Estimated market value
$456,400
Get a cash offer in 3 minutes
Find out how much your home could sell for in as little as 3 minutes with a no-obligation cash offer.
Estimated market value
$456,400



