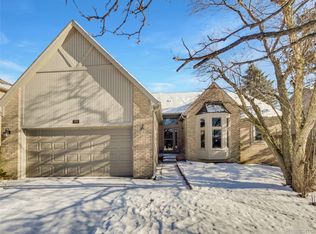Sold for $550,000
$550,000
2035 Reagan Dr, Rochester Hills, MI 48309
4beds
2,850sqft
Single Family Residence
Built in 1988
0.26 Acres Lot
$560,300 Zestimate®
$193/sqft
$3,016 Estimated rent
Home value
$560,300
$527,000 - $594,000
$3,016/mo
Zestimate® history
Loading...
Owner options
Explore your selling options
What's special
MULTIPLE OFFERS - Highest & Best offer deadline is Monday, 4/7/2025 by 11:00 am EST. Welcome to this meticulously maintained 4-bedroom brick and limestone colonial in highly desirable Rochester Hills! The stunning curb appeal is immediately evident, from the gorgeous walkway and limestone-edged windows to the well-maintained exterior trim & extra-wide driveway. Step inside the bright and airy foyer with a striking spiral staircase, leading to the front office featuring French doors and gleaming wood floors. You'll love the pristine hardwood flooring, professionally painted rooms (2025), updated lighting, door hardware, and more! The living room boasts tall windows that flood the space with natural light and seamlessly adjoins the dining room for an open, inviting feel. The phenomenal kitchen offers ample cabinetry, an island, updated hardware & an eat-in area, all opening to the great room w/ a vaulted ceiling & cozy gas fireplace. Step outside to the impressive stamped concrete patio with an adorable pergola—perfect for dining al fresco. A convenient stamped concrete pathway wraps around the side of the home, adding both charm and functionality. The first floor also includes a spacious laundry room with cabinets and a powder room. Upstairs, you’ll find 3 generously sized bedrooms and a full bath for kids or guests, along with a massive primary suite featuring a large walk-in closet, vanity area, and a lovely bath. The lower level offers a huge unfinished space ideal for a workshop, workout area, & storage, plus there’s even more coveted space in the attic above the insulated garage. This home is within walking distance to Rochester Hills’ premier *Innovation Hills* Park, where you can enjoy walking paths, ponds, kayaking to the Clinton River & more! Updates inc. furnace & A/C (2016), ext. siding & garage doors (2019), basement rod holes & cracks w/ lifetime warranty (2025). Don’t miss the 3D tour for a virtual walk-through.
Zillow last checked: 8 hours ago
Listing updated: August 19, 2025 at 12:30pm
Listed by:
Randy Miller 248-397-6999,
RE/MAX Eclipse Clarkston,
Jennifer L Miller 248-397-6999,
RE/MAX Eclipse Clarkston
Bought with:
Charlene Williams, 6501324363
Sine & Monaghan LLC
Source: Realcomp II,MLS#: 20250020826
Facts & features
Interior
Bedrooms & bathrooms
- Bedrooms: 4
- Bathrooms: 3
- Full bathrooms: 2
- 1/2 bathrooms: 1
Primary bedroom
- Level: Second
- Dimensions: 12 x 21
Bedroom
- Level: Second
- Dimensions: 12 x 13
Bedroom
- Level: Second
- Dimensions: 14 x 10
Bedroom
- Level: Second
- Dimensions: 10 x 11
Primary bathroom
- Level: Second
- Dimensions: 12 x 9
Other
- Level: Second
- Dimensions: 8 x 8
Other
- Level: Entry
- Dimensions: 9 x 4
Dining room
- Level: Entry
- Dimensions: 12 x 13
Great room
- Level: Entry
- Dimensions: 16 x 20
Kitchen
- Level: Entry
- Dimensions: 12 x 24
Laundry
- Level: Entry
- Dimensions: 6 x 16
Library
- Level: Entry
- Dimensions: 9 x 13
Living room
- Level: Entry
- Dimensions: 18 x 12
Heating
- Forced Air, Natural Gas
Cooling
- Ceiling Fans, Central Air
Appliances
- Included: Dishwasher, Disposal, Dryer, Free Standing Electric Range, Free Standing Refrigerator, Microwave, Washer
- Laundry: Gas Dryer Hookup, Laundry Room
Features
- High Speed Internet
- Basement: Full,Unfinished
- Has fireplace: Yes
- Fireplace features: Gas, Great Room
Interior area
- Total interior livable area: 2,850 sqft
- Finished area above ground: 2,850
Property
Parking
- Total spaces: 2
- Parking features: Two Car Garage, Attached
- Attached garage spaces: 2
Features
- Levels: Two
- Stories: 2
- Entry location: GroundLevelwSteps
- Patio & porch: Patio
- Exterior features: Lighting
- Pool features: None
Lot
- Size: 0.26 Acres
- Dimensions: 80.00 x 141.00
- Features: Sprinklers
Details
- Parcel number: 1520454020
- Special conditions: Short Sale No,Standard
Construction
Type & style
- Home type: SingleFamily
- Architectural style: Colonial
- Property subtype: Single Family Residence
Materials
- Brick, Other
- Foundation: Basement, Poured
- Roof: Asphalt
Condition
- New construction: No
- Year built: 1988
- Major remodel year: 2024
Utilities & green energy
- Sewer: Public Sewer
- Water: Public
- Utilities for property: Underground Utilities
Community & neighborhood
Location
- Region: Rochester Hills
- Subdivision: HERITAGE OAKS SUB
HOA & financial
HOA
- Has HOA: Yes
- HOA fee: $300 annually
- Services included: Other
- Association phone: 248-853-7050
Other
Other facts
- Listing agreement: Exclusive Right To Sell
- Listing terms: Cash,Conventional,FHA,Va Loan
Price history
| Date | Event | Price |
|---|---|---|
| 4/23/2025 | Sold | $550,000+3.8%$193/sqft |
Source: | ||
| 4/19/2025 | Pending sale | $529,900$186/sqft |
Source: | ||
| 4/18/2025 | Listing removed | $529,900$186/sqft |
Source: | ||
| 4/7/2025 | Pending sale | $529,900$186/sqft |
Source: | ||
| 4/3/2025 | Listed for sale | $529,900+120.8%$186/sqft |
Source: | ||
Public tax history
| Year | Property taxes | Tax assessment |
|---|---|---|
| 2024 | -- | $217,710 +8.2% |
| 2023 | -- | $201,300 +10.8% |
| 2022 | -- | $181,640 +1.6% |
Find assessor info on the county website
Neighborhood: 48309
Nearby schools
GreatSchools rating
- 8/10Deerfield Elementary SchoolGrades: K-5Distance: 1.9 mi
- 5/10Avondale Middle SchoolGrades: 6-8Distance: 1.9 mi
- 7/10Avondale High SchoolGrades: 9-12Distance: 3.4 mi
Get a cash offer in 3 minutes
Find out how much your home could sell for in as little as 3 minutes with a no-obligation cash offer.
Estimated market value
$560,300
