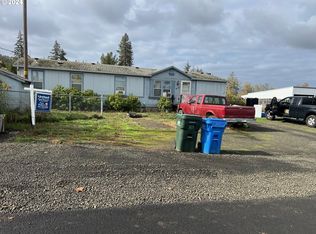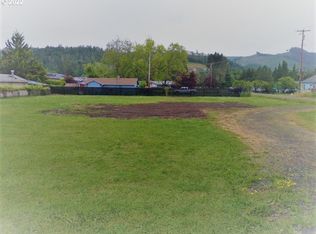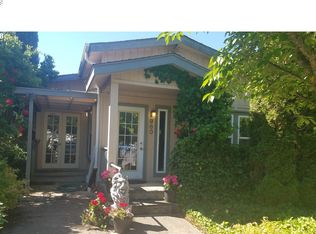Sold
$280,000
2035 Plat K Rd, Sutherlin, OR 97479
3beds
1,296sqft
Residential, Manufactured Home
Built in 2003
3.12 Acres Lot
$284,500 Zestimate®
$216/sqft
$1,477 Estimated rent
Home value
$284,500
$230,000 - $353,000
$1,477/mo
Zestimate® history
Loading...
Owner options
Explore your selling options
What's special
Diamond in the rough! This property is full of potential! Over 3 acres entirely fenced & cross fenced with separate pasture, orchard, storage shed, seasonal pond & more! The 2003 double wide manufactured home offers a large kitchen with all appliances, separate laundry room with washer/dryer, vaulted ceilings, breakfast nook & lots of cabinets. You'll find a formal dining room, spacious living room, private primary suite with french doors & spacious bathroom with dual sinks, soaking tub & walk-in shower. Bring your elbow grease & make this property shine! Cash preferred.
Zillow last checked: 8 hours ago
Listing updated: January 08, 2025 at 06:00am
Listed by:
Tracy Grubbs 541-430-6212,
eXp Realty, LLC,
Brian Grubbs 541-430-3225,
eXp Realty, LLC
Bought with:
Bruce Caico
Oregon Life Homes
Source: RMLS (OR),MLS#: 24453124
Facts & features
Interior
Bedrooms & bathrooms
- Bedrooms: 3
- Bathrooms: 2
- Full bathrooms: 2
- Main level bathrooms: 2
Primary bedroom
- Features: Bathroom, Double Sinks, Soaking Tub, Vaulted Ceiling, Walkin Closet, Walkin Shower, Wallto Wall Carpet
- Level: Main
Bedroom 2
- Features: Wallto Wall Carpet
- Level: Main
Bedroom 3
- Features: Wallto Wall Carpet
- Level: Main
Dining room
- Features: Formal, Wallto Wall Carpet
- Level: Main
Kitchen
- Features: Nook, Skylight, Vaulted Ceiling
- Level: Main
Living room
- Features: Exterior Entry, Vaulted Ceiling, Wallto Wall Carpet
- Level: Main
Heating
- Heat Pump
Cooling
- Heat Pump
Appliances
- Included: Dishwasher, Free-Standing Range, Free-Standing Refrigerator, Washer/Dryer, Electric Water Heater
- Laundry: Laundry Room
Features
- Ceiling Fan(s), Soaking Tub, Vaulted Ceiling(s), Formal, Nook, Bathroom, Double Vanity, Walk-In Closet(s), Walkin Shower
- Flooring: Vinyl, Wall to Wall Carpet
- Windows: Double Pane Windows, Vinyl Frames, Skylight(s)
- Basement: Crawl Space
Interior area
- Total structure area: 1,296
- Total interior livable area: 1,296 sqft
Property
Parking
- Parking features: Driveway, RV Access/Parking
- Has uncovered spaces: Yes
Accessibility
- Accessibility features: Main Floor Bedroom Bath, One Level, Utility Room On Main, Walkin Shower, Accessibility
Features
- Levels: One
- Stories: 1
- Exterior features: Garden, Yard, Exterior Entry
- Fencing: Cross Fenced,Fenced
- Has view: Yes
- View description: Territorial, Valley
- Waterfront features: Seasonal, Pond
- Body of water: Pond
Lot
- Size: 3.12 Acres
- Features: Corner Lot, Level, Acres 3 to 5
Details
- Additional structures: Outbuilding
- Parcel number: R39683
- Zoning: 5R
Construction
Type & style
- Home type: MobileManufactured
- Property subtype: Residential, Manufactured Home
Materials
- Other
- Foundation: Block
- Roof: Composition
Condition
- Resale
- New construction: No
- Year built: 2003
Utilities & green energy
- Sewer: Septic Tank
- Water: Well
Community & neighborhood
Location
- Region: Sutherlin
Other
Other facts
- Body type: Double Wide
- Listing terms: Cash
Price history
| Date | Event | Price |
|---|---|---|
| 1/8/2025 | Sold | $280,000-13.8%$216/sqft |
Source: | ||
| 12/17/2024 | Pending sale | $325,000$251/sqft |
Source: | ||
| 12/12/2024 | Listed for sale | $325,000$251/sqft |
Source: | ||
| 11/28/2024 | Pending sale | $325,000$251/sqft |
Source: | ||
| 11/22/2024 | Listed for sale | $325,000+56.3%$251/sqft |
Source: | ||
Public tax history
| Year | Property taxes | Tax assessment |
|---|---|---|
| 2024 | $1,304 +3% | $177,486 +3% |
| 2023 | $1,266 +3% | $172,317 +3% |
| 2022 | $1,229 +3% | $167,299 +3% |
Find assessor info on the county website
Neighborhood: 97479
Nearby schools
GreatSchools rating
- NAEast Sutherlin Primary SchoolGrades: PK-2Distance: 0.5 mi
- 2/10Sutherlin Middle SchoolGrades: 6-8Distance: 0.3 mi
- 7/10Sutherlin High SchoolGrades: 9-12Distance: 0.3 mi
Schools provided by the listing agent
- Elementary: Sutherlin
- Middle: Sutherlin
- High: Sutherlin
Source: RMLS (OR). This data may not be complete. We recommend contacting the local school district to confirm school assignments for this home.


