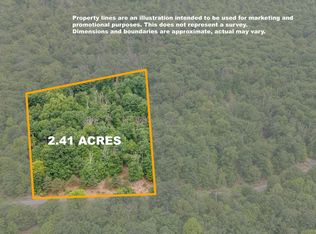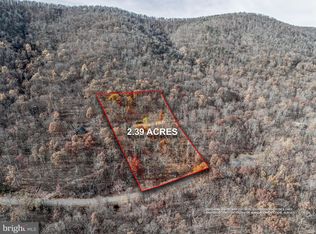Sold for $355,000 on 12/11/24
$355,000
2035 Parkside Dr, Berkeley Springs, WV 25411
3beds
1,880sqft
Single Family Residence
Built in 1999
2.21 Acres Lot
$361,600 Zestimate®
$189/sqft
$1,655 Estimated rent
Home value
$361,600
Estimated sales range
Not available
$1,655/mo
Zestimate® history
Loading...
Owner options
Explore your selling options
What's special
Nestled in the woods with scenic mountain views, this charming chalet home offers the perfect blend of tranquility and modern comforts. As you step inside, you're welcomed by soaring two-story windows in the living room, filling the space with natural light and offering a view mountain view. A cozy woodstove adds warmth and ambiance, making this the ideal place to unwind. The living room, dining room, and sunroom all feature beautiful wood floors, enhancing the rustic charm of the space. The open-concept design flows into the dining room and kitchen, where you'll find a breakfast bar perfect for casual dining or entertaining. The expansive deck, accessible from both the living and dining rooms, provides the perfect spot for outdoor relaxation, whether you're enjoying your morning coffee or taking in the sunset or sunrise over the mountains. For a serene escape, the sunroom features floor-to-ceiling windows and a beautiful wood ceiling, offering a peaceful space to enjoy nature year-round. The main floor includes two comfortable bedrooms and a full bathroom, providing ample space for family or guests. Upstairs, the loft area offers flexibility for a home office or reading nook. The primary bedroom is a true retreat, featuring a sitting area and an adjoining full bath, ensuring your own private sanctuary. Surrounded by nature, you'll have the pleasure of watching local wildlife right from your windows. Paved roads lead you to nearby amenities, including the state park where you can enjoy a variety of outdoor activities. Golfing, a lake with a beach area, basketball courts, hiking trails, a nature center, and even a restaurant are all just a short drive away. This home is a true gem, offering peaceful living in a stunning natural setting with easy access to recreational opportunities. Don’t miss out on the chance to make this mountain retreat your own!
Zillow last checked: 8 hours ago
Listing updated: October 21, 2025 at 03:00am
Listed by:
Nettie Seaton 304-676-7299,
Coldwell Banker Premier
Bought with:
Jim Chittock, WVS200301129
Kesecker Realty, Inc.
Source: Bright MLS,MLS#: WVMO2005350
Facts & features
Interior
Bedrooms & bathrooms
- Bedrooms: 3
- Bathrooms: 2
- Full bathrooms: 2
- Main level bathrooms: 1
- Main level bedrooms: 2
Basement
- Area: 0
Heating
- Heat Pump, Wood Stove, Electric
Cooling
- Central Air, Ceiling Fan(s), Heat Pump, Electric
Appliances
- Included: Microwave, Washer/Dryer Stacked, Dishwasher, Refrigerator, Cooktop, Water Heater, Electric Water Heater
- Laundry: Has Laundry, Main Level, Laundry Room
Features
- Bathroom - Stall Shower, Bathroom - Tub Shower, Breakfast Area, Ceiling Fan(s), Combination Dining/Living, Dining Area, Entry Level Bedroom, Open Floorplan, Primary Bath(s), Walk-In Closet(s), 2 Story Ceilings, Dry Wall, Wood Ceilings, Cathedral Ceiling(s)
- Flooring: Carpet, Vinyl, Wood
- Doors: Sliding Glass, Storm Door(s), Insulated
- Windows: Insulated Windows, Screens, Sliding, Storm Window(s), Vinyl Clad
- Has basement: No
- Has fireplace: No
- Fireplace features: Wood Burning Stove
Interior area
- Total structure area: 1,880
- Total interior livable area: 1,880 sqft
- Finished area above ground: 1,880
- Finished area below ground: 0
Property
Parking
- Parking features: Unpaved, Driveway
- Has uncovered spaces: Yes
Accessibility
- Accessibility features: None
Features
- Levels: Two
- Stories: 2
- Patio & porch: Deck, Wrap Around
- Exterior features: Barbecue, Lighting
- Pool features: None
- Has view: Yes
- View description: Mountain(s), Trees/Woods
Lot
- Size: 2.21 Acres
- Features: Private, Wooded, Year Round Access
Details
- Additional structures: Above Grade, Below Grade
- Parcel number: 06 10004300000000
- Zoning: 101
- Special conditions: Standard
Construction
Type & style
- Home type: SingleFamily
- Architectural style: Chalet
- Property subtype: Single Family Residence
Materials
- Cedar
- Foundation: Permanent, Crawl Space
- Roof: Metal
Condition
- Very Good
- New construction: No
- Year built: 1999
Utilities & green energy
- Electric: 200+ Amp Service
- Sewer: On Site Septic
- Water: Well
- Utilities for property: Electricity Available, Sewer Available, Water Available
Community & neighborhood
Location
- Region: Berkeley Springs
- Subdivision: Cacapon East
- Municipality: Rock Gap
HOA & financial
HOA
- Has HOA: Yes
- HOA fee: $570 annually
- Services included: Road Maintenance, Snow Removal
- Association name: CACAPON EAST
Other
Other facts
- Listing agreement: Exclusive Right To Sell
- Listing terms: Cash,Conventional,FHA,USDA Loan,VA Loan
- Ownership: Fee Simple
- Road surface type: Black Top, Paved
Price history
| Date | Event | Price |
|---|---|---|
| 12/11/2024 | Sold | $355,000+1.4%$189/sqft |
Source: | ||
| 11/24/2024 | Pending sale | $350,000$186/sqft |
Source: | ||
| 11/23/2024 | Listed for sale | $350,000+16.9%$186/sqft |
Source: | ||
| 11/10/2005 | Sold | $299,500$159/sqft |
Source: Public Record | ||
Public tax history
| Year | Property taxes | Tax assessment |
|---|---|---|
| 2024 | $1,482 +2% | $148,140 +2% |
| 2023 | $1,453 +1% | $145,200 +1% |
| 2022 | $1,438 | $143,700 +3.2% |
Find assessor info on the county website
Neighborhood: 25411
Nearby schools
GreatSchools rating
- NAWidmyer Elementary SchoolGrades: PK-2Distance: 5.5 mi
- 5/10Warm Springs Middle SchoolGrades: 6-8Distance: 7.2 mi
- 8/10Berkeley Springs High SchoolGrades: 9-12Distance: 5.8 mi
Schools provided by the listing agent
- Elementary: Widmyer
- Middle: Warm Springs
- High: Berkeley Springs
- District: Morgan County Schools
Source: Bright MLS. This data may not be complete. We recommend contacting the local school district to confirm school assignments for this home.

Get pre-qualified for a loan
At Zillow Home Loans, we can pre-qualify you in as little as 5 minutes with no impact to your credit score.An equal housing lender. NMLS #10287.

